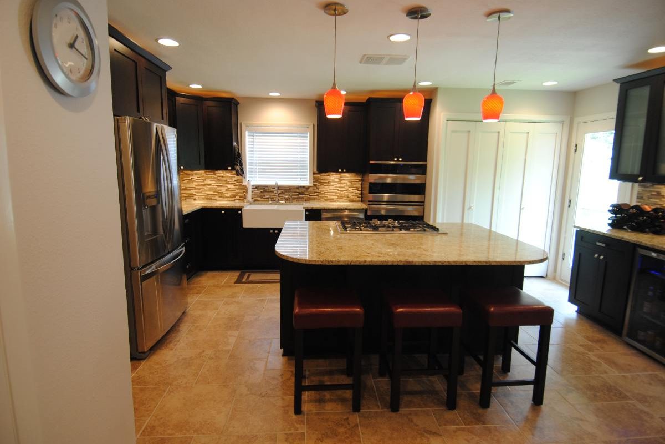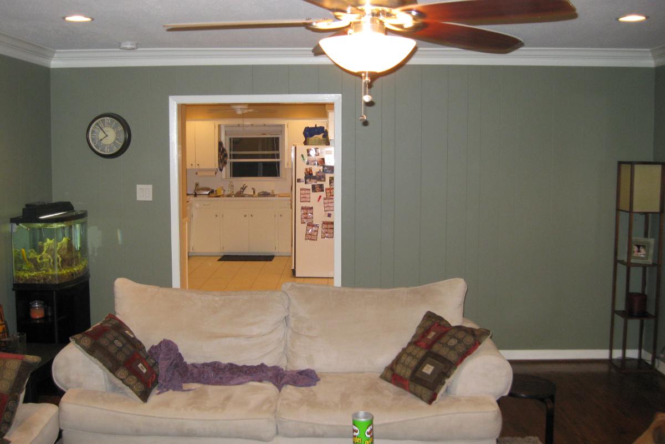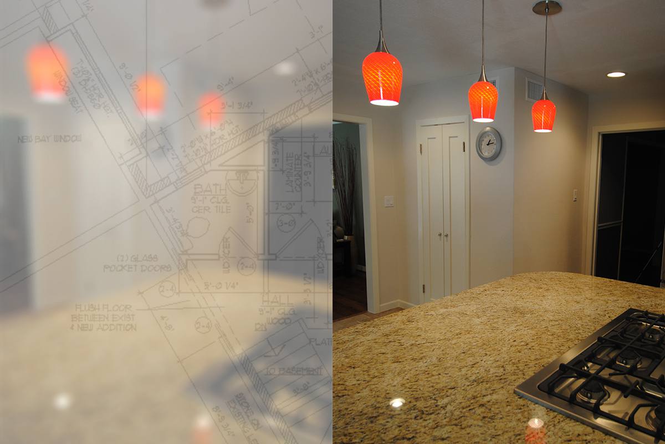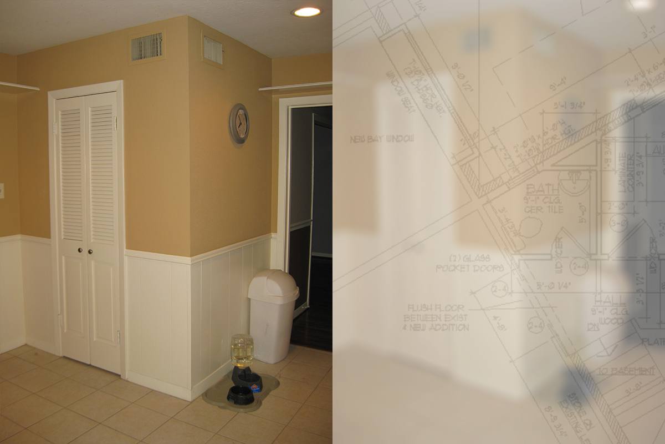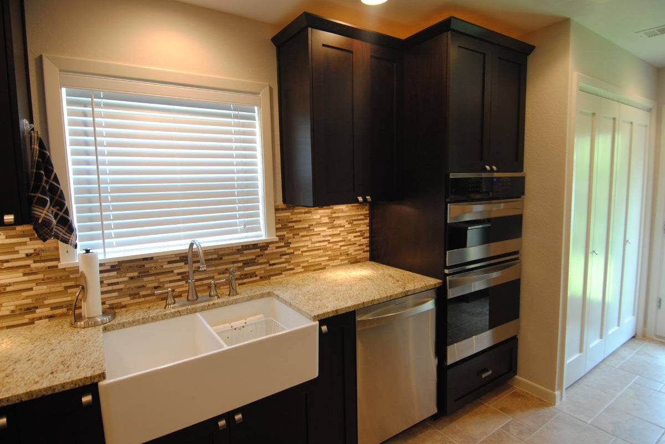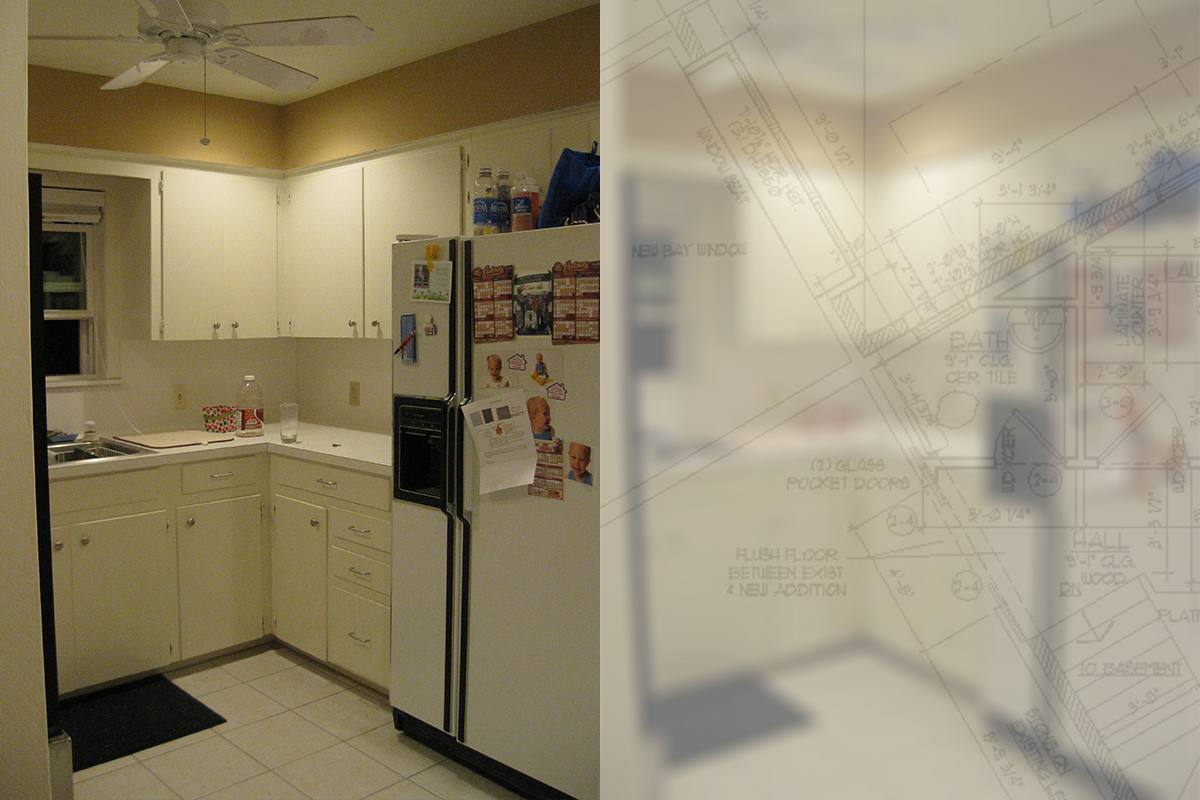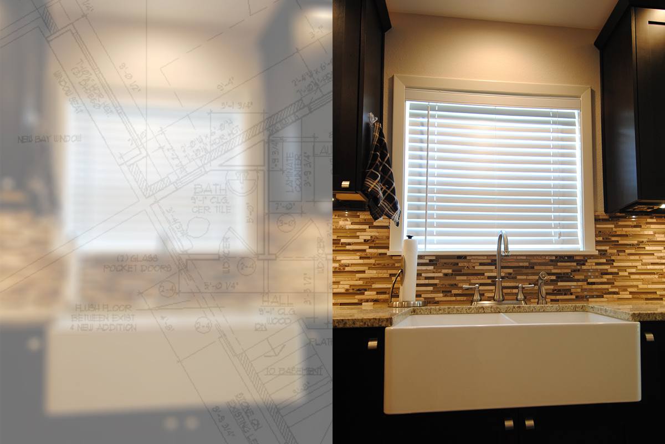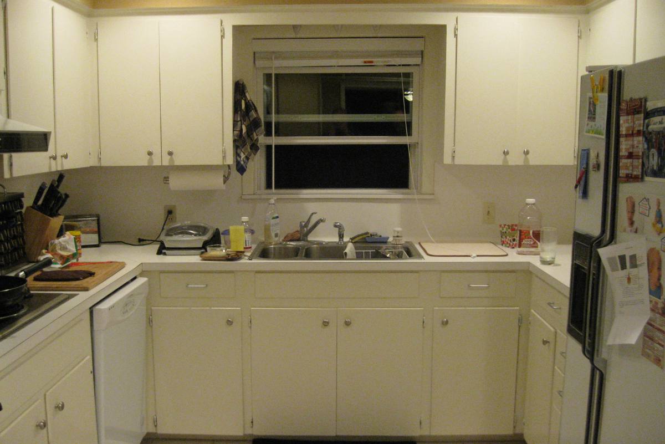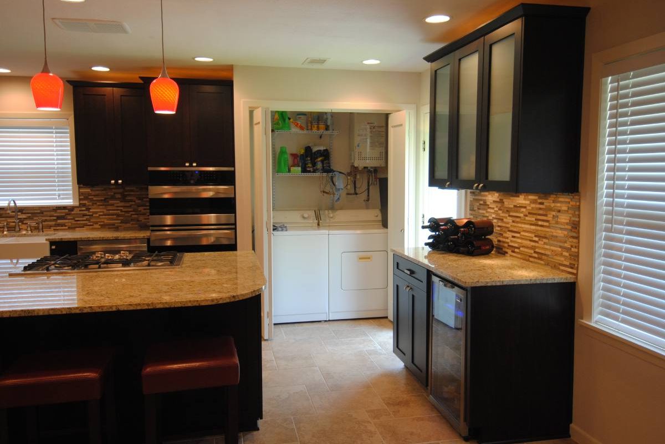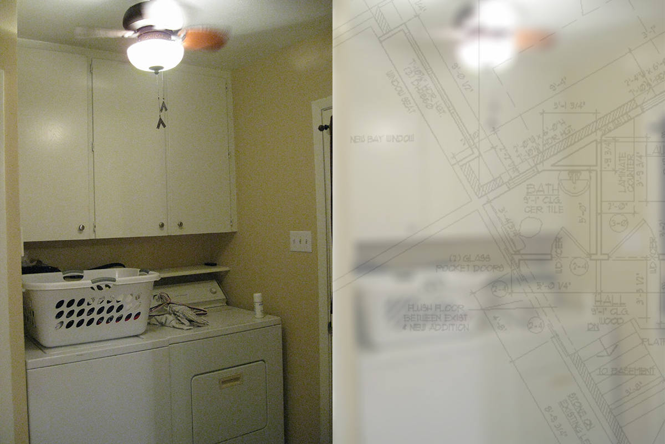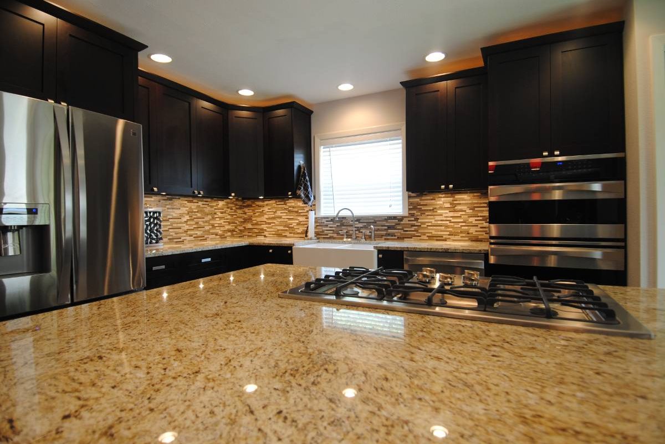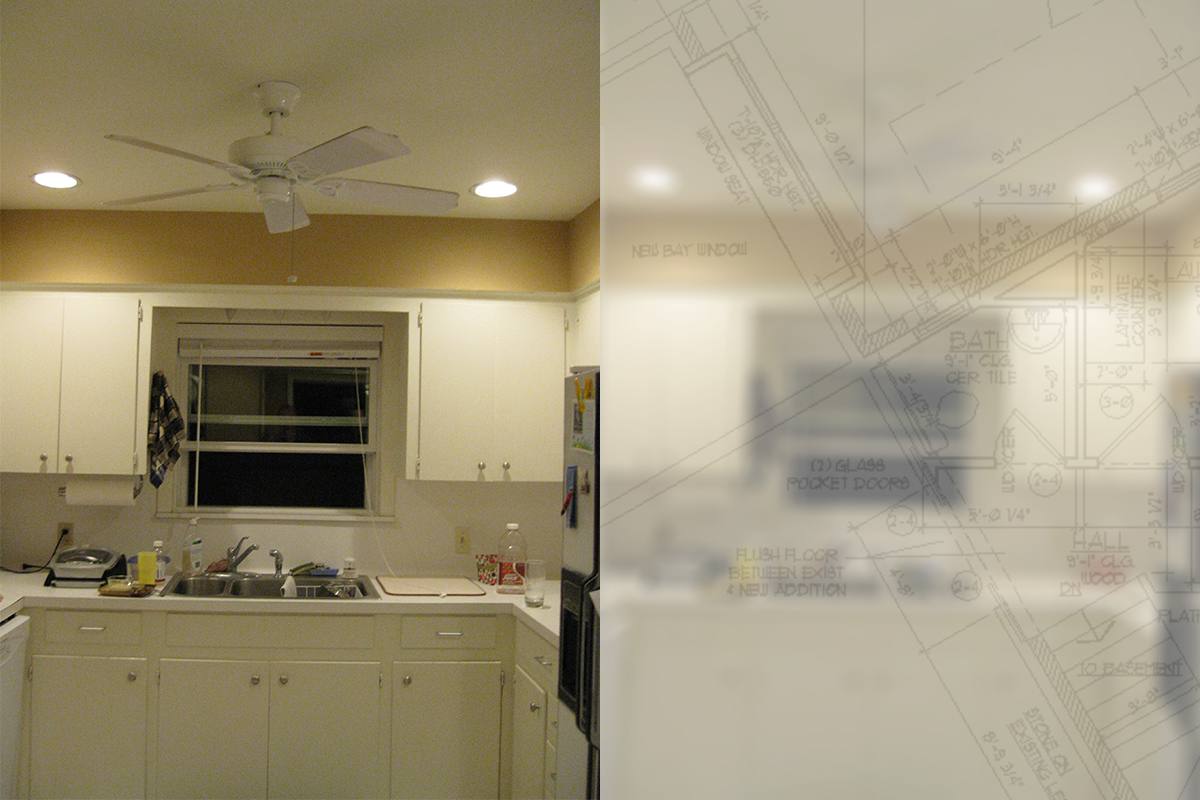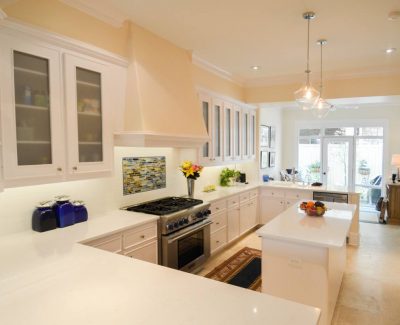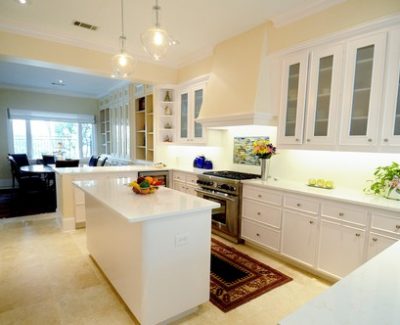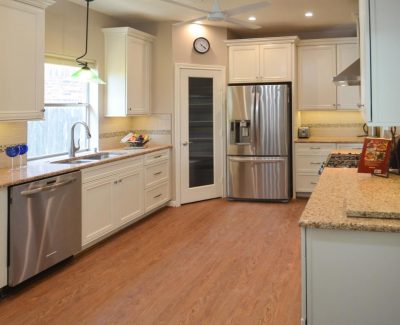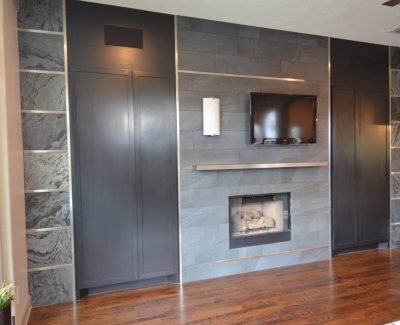Waynesboro – Kitchen Remodel II
| Room | Kitchen |
|---|---|
| Project scope | Demo to the studs to achieve an open concept layout and improve looks and functionality |
Like many older ranch homes in Houston, this home was built with a cramped, closed-off kitchen that the owners wanted to open up and update. We used 3D software to model the new kitchen layout, but the clients themselves were very knowledgeable about the process. They took an active role in designing the new look and hand-picked many of the new fixtures, which we always welcome our customers to do.
With the wall removed, there’s now an unobstructed view from the living room into the kitchen. There’s also room for a cooktop-equipped island, which completes the timeless “triangle” design of fridge-sink-stove, with the new stainless steel fridge positioned at cabinet-depth where the stove used to be.
We replaced the pantry doors and removed the wainscotting from the walls, which made the room feel smaller. Pendant lighting over the island adds some nice flair while also adding warmth to this area and making it an inviting place to sit, eat, and chat with the cook.
We removed a second, smaller wall behind where the fridge was to fully achieve the open concept. With the furr downs removed, the new stain-grade, pre-fab cabinets reach nearly to the ceiling, with just enough room for the LEDs installed on top of them to give off a nice glow on the ceiling. They also have puck lights installed underneath them for great lighting on the counter.
The stately farmhouse sink makes a welcome change from the tiny sink for the person on dish duty. A glass and natural stone mosaic tile backsplash brings what was once simply white space to life.
New accordion doors cover what used to be an open view of the laundry room. We pulled out the cabinets and replaced them with shelving and a tankless water heater, which takes up virtually no room at all. The new flooring is large-format imitation stone tile laid in a classy Versailles pattern.
Another look at the sink and window area shows just how much more counter and storage space the owners now have. The absence of the fan keeps nice clean lines and is one more method of making the kitchen feel more open.
Project Highlights
- Proper installation of a farmhouse sink such as this one means extending it past the counter or else water will sink in within months and destroy the cabinets.
- We ran a gas line to the kitchen under the floor to allow for a gas cooktop on the new island, which features the same beautiful granite as the countertops.
- The kitchen has six new can lights in the ceiling and four new plug strips hidden from view under the cabinets, a Legal Eagle signature touch.
- New white paint throughout replaced the stulted khaki paint of before.
- Stainless steel appliances match the cabinet knobs, faucets, and even the paper towel dispenser for a clean, modern feel.

