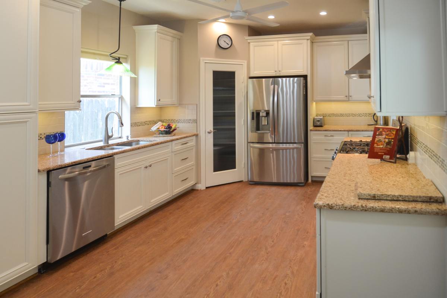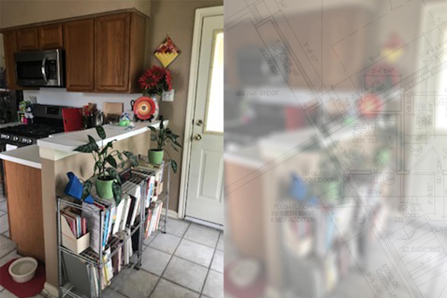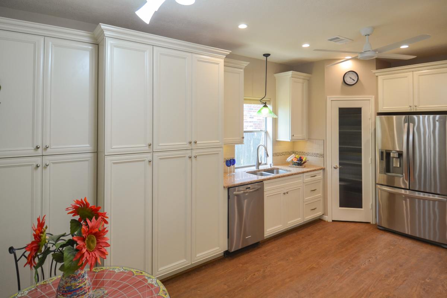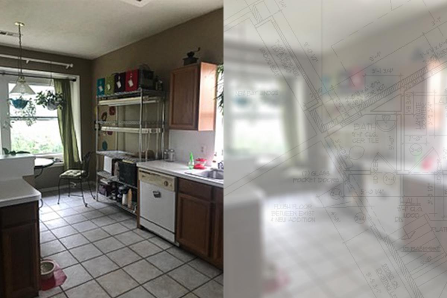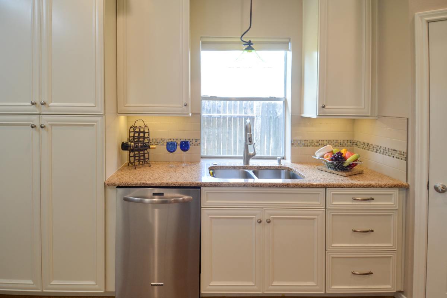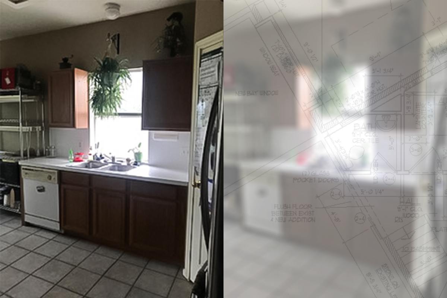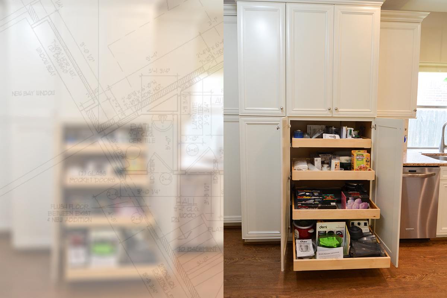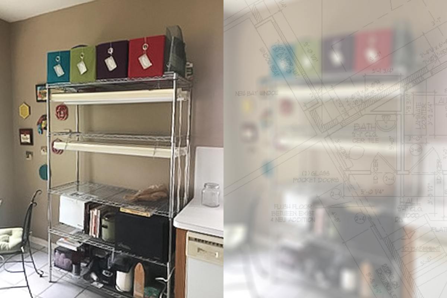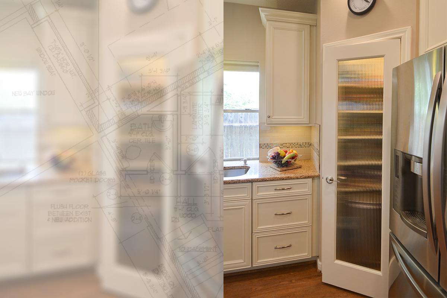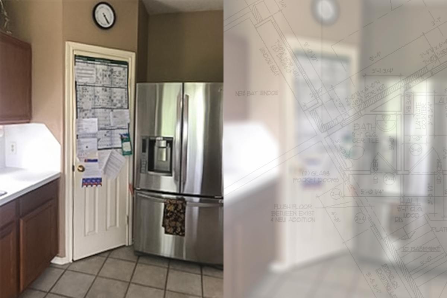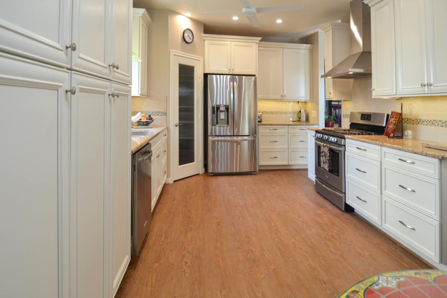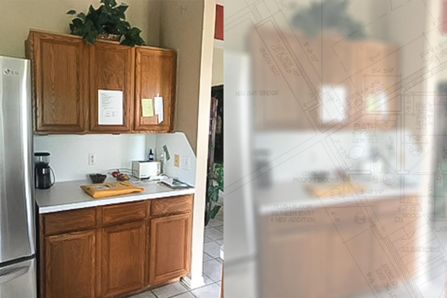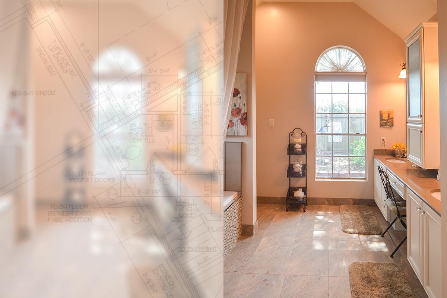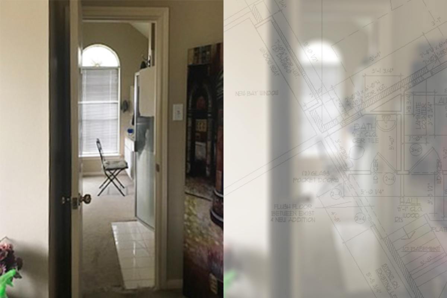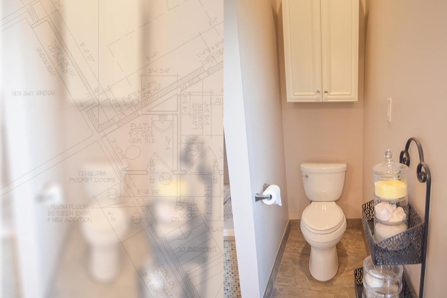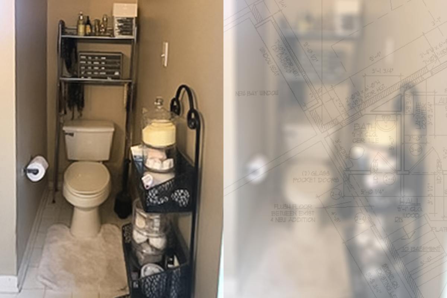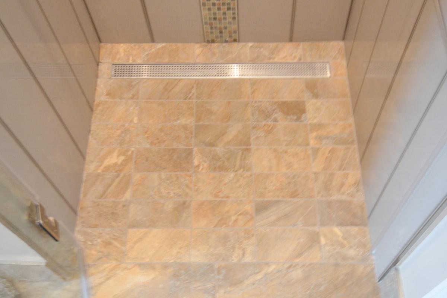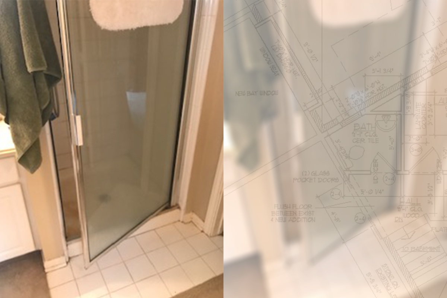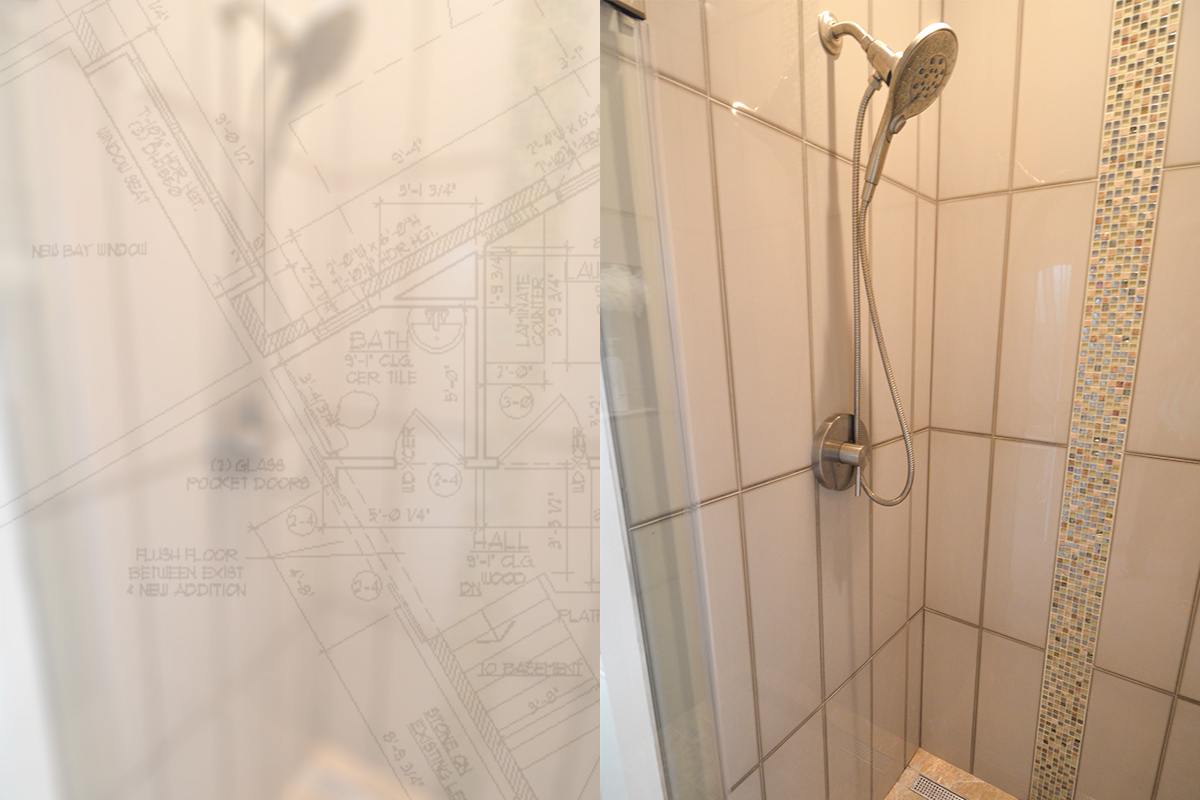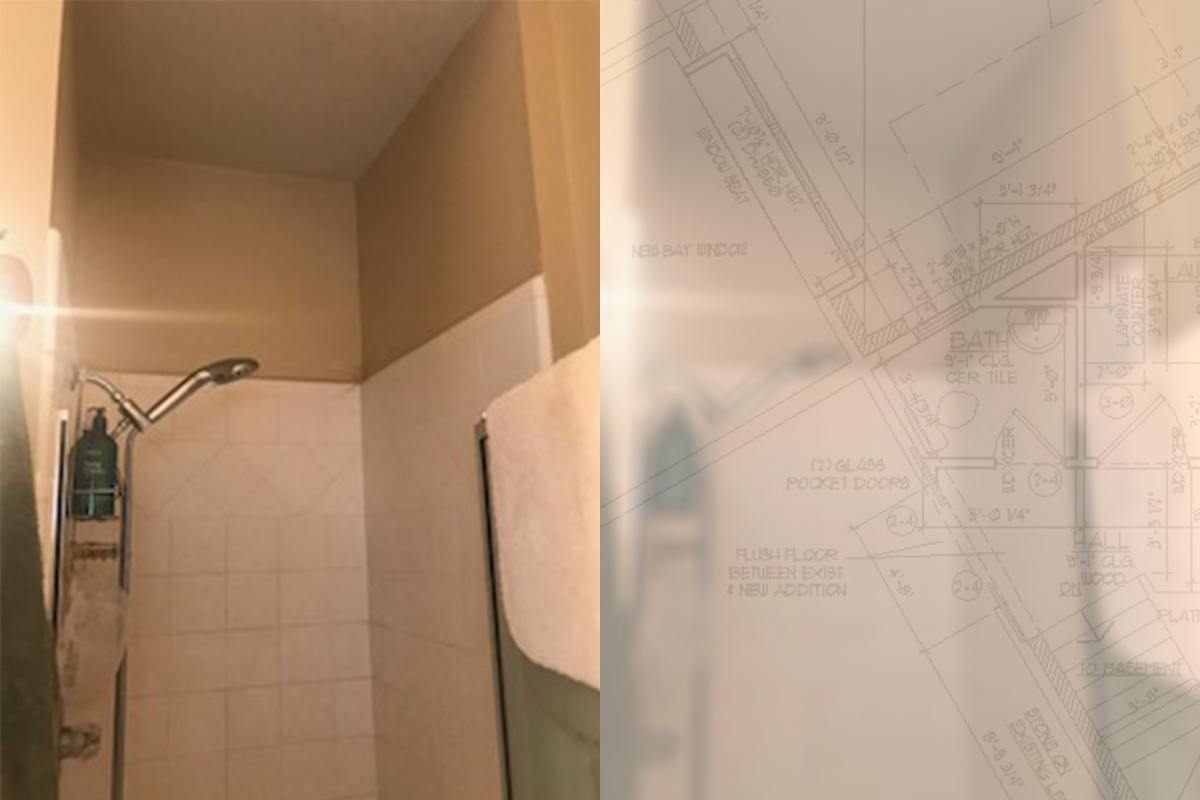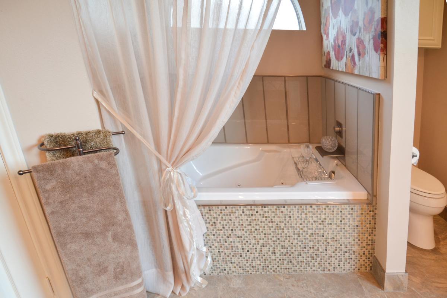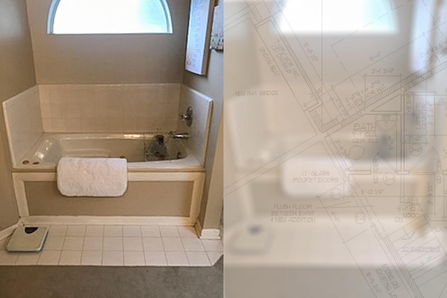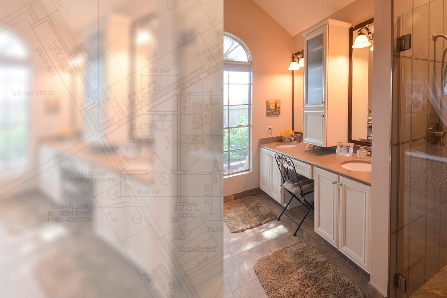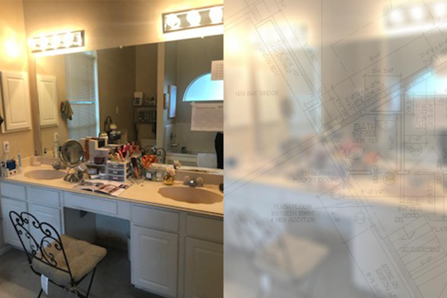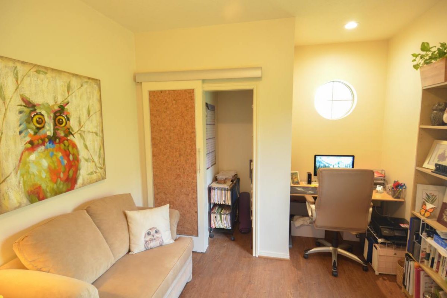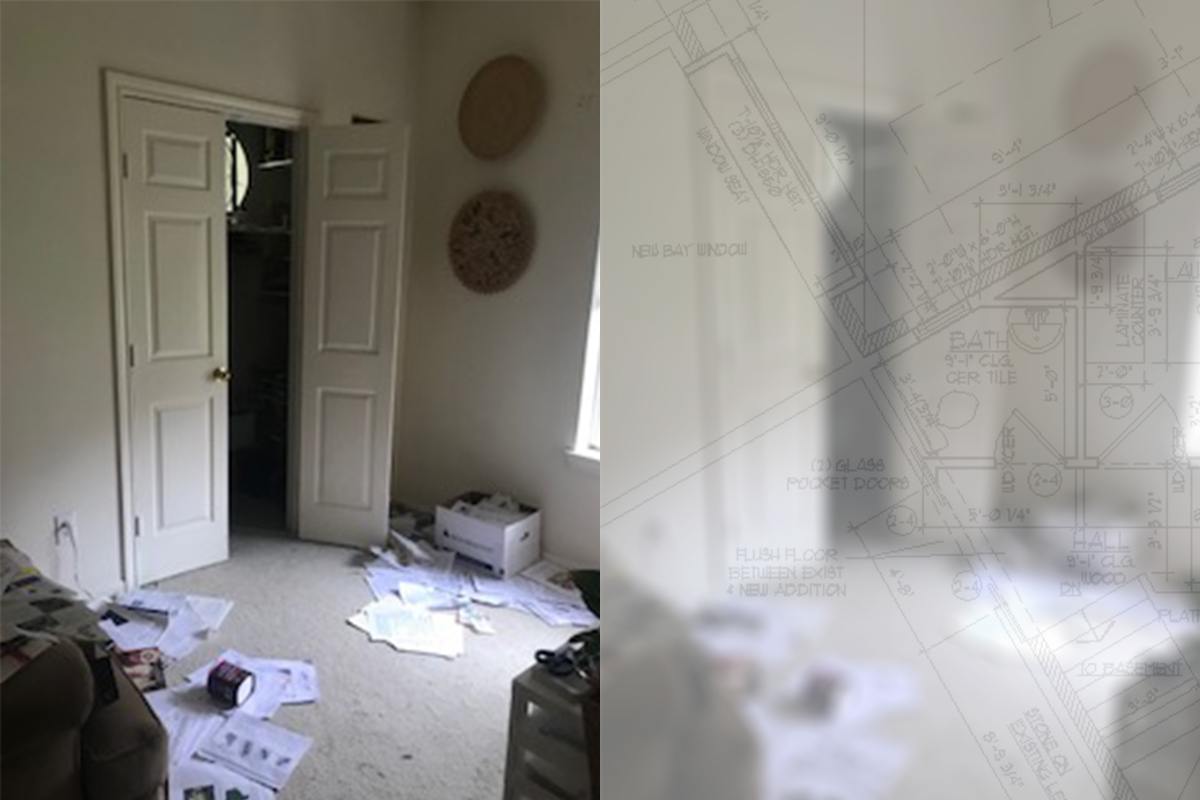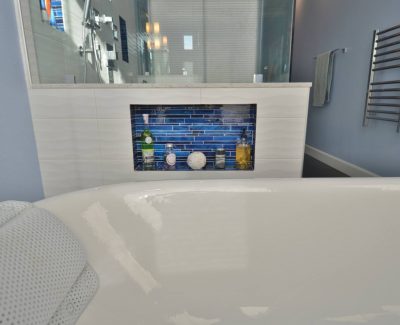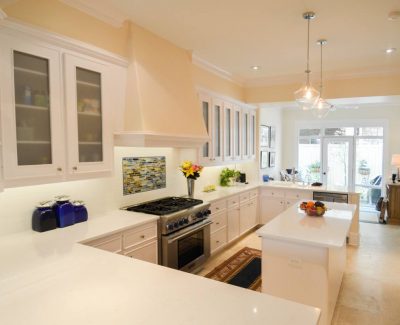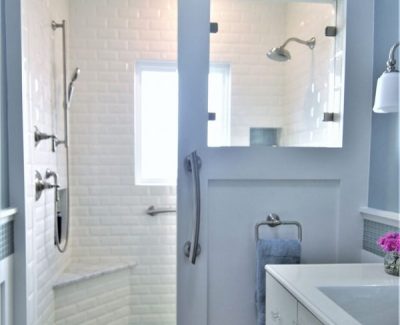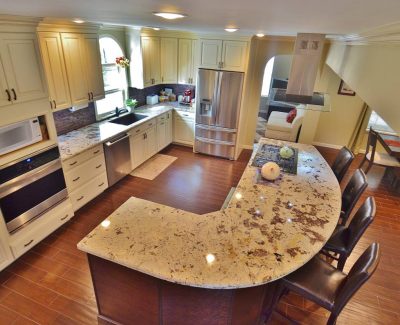Murphy – Multi-Room Remodel
| Room(s) | Kitchen, Office, Master Bath |
|---|---|
| Project scope | Boost resale value and increase functionality |
The owner of this home was interested in updating her house, which included a number of aspects that were either outdated, not of much use to her, or both. She wanted to improve the home’s resale value, while in the meantime enhancing the functionality for herself as the only occupant so that she could safely “age in place” there if she ultimately decided to stay for many more years. Making the spaces feel more open was also a priority for her in our remodeling considerations.
Kitchen
Peninsulas are extremely common in traditional-style kitchens, but removing them introduces more space and better flow, as seen in the new kitchen.
Notice how wide open things feel now. We discussed including a rolling island, but the owner felt she had more than enough storage with the floor-to-ceiling cabinets to meet her needs.
Even with the window, the kitchen was much darker before thanks to dark paint and darker cabinets. The new, crisp white cabinets, stainless steel appliances, beige stone countertops, and white tile backsplash help disperse the light and make the room much cheerier. Cabinet underlighting and an over sink pendant light help, as well.
Pull-out shelving is all the rage, and for good reason--it lets you maximize storage space and kiss goodbye to fumbling around on your hands and knees searching for a pot lid at the back of a dark cabinet. We could have squeezed slightly more storage out of the cabinets but the owner opted to cap them with crown moulding, which resulted in a beautiful finished look.
Instead of a makeshift bulletin board, the pantry door is now a “window” into the world of snacks and treats thanks to a custom door with reeded glass. A door jamb switch that causes the light to flip on as soon as the door is opened is a fun little feature.
The kitchen has been transformed from top to bottom, from new faux-wood vinyl plank flooring by COREtec, to new lights, fan, and paint on the ceiling.
Master Bathroom
No walls have been moved and nothing was changed structurally, but still the bathroom has undergone what feels like a complete transformation. The vibrant new paint plays wonderfully with the peach notes of the new, large-format floor tiles that replaced the carpet, the perfect marriage of aesthetics and functionality.
An overjohn cabinet delivers ample storage for toiletries but in a much neater and more discrete way than over-the-toilet shelving.
We built a true walk-in curbless shower with linear drain, an aging-in-place and universal design feature with no ledge to slip over or prevent a wheelchair from entering.
The shower boasts gorgeous, oversized glass tiles and a handheld showerhead that’s also an aging in place feature, allowing the shower user to be seated, if necessary.
The tub stayed but the backsplash and skirt are updated, the former with the same glass tile of the shower walls and the latter with the same mosaic tile of the shower accent tiles. Note the tile baseboards that give an air of stateliness to the room; they’re topped by a thin strip of stainless steel that matches all the other steel fixtures.
“Hollywood”-style lighting, floral-shaped sinks, and cluttered counter give way to a timeless double-sink vanity complete with a tower cabinet for storage and to serve as a subtle divider between the two sides. The fact that the cabinet doesn’t reach all the way down to the countertop makes the counter easier to clean and keeps water from getting on the base of the cabinet.
Home Office
With the doors removed, the closet becomes an office nook illuminated by the pre-existing window. The new closet entrance is a sliding barn door outfitted with an oversized, custom cork board with thin, stainless steel frame that matches the handle and track. The space is now bright and attractive yet functional, with space for work, yoga, and more.
Project Highlights
- We had to be thoughtful in planning the shower and tub as we were using glass tile, which can chip when cut. By doing so we were able to keep nearly every tile in one complete piece without the need for cutting.
- One of our favorite “secret weapons” is Schluter trim, which appears around the tub. These stainless steel strips hide the edges and outside corners of tiled surfaces and prevent the tile from chipping. Schluter trim comes in a wide variety of fits, shapes, and colors, so we can color coordinate with tile and grout and produce a much more elegant finished look than just smearing grout there (as other builders often do!).

