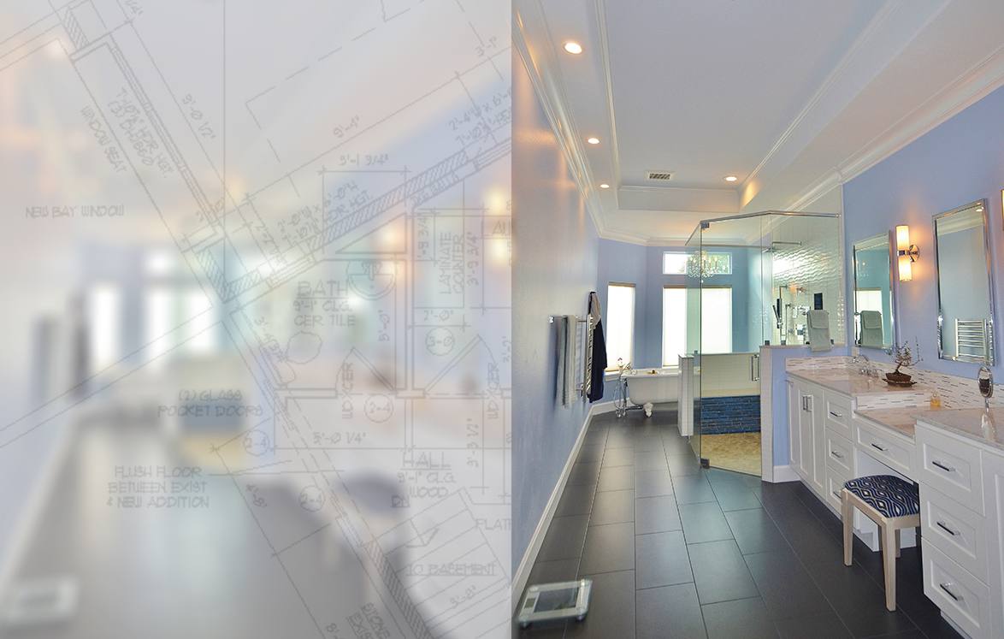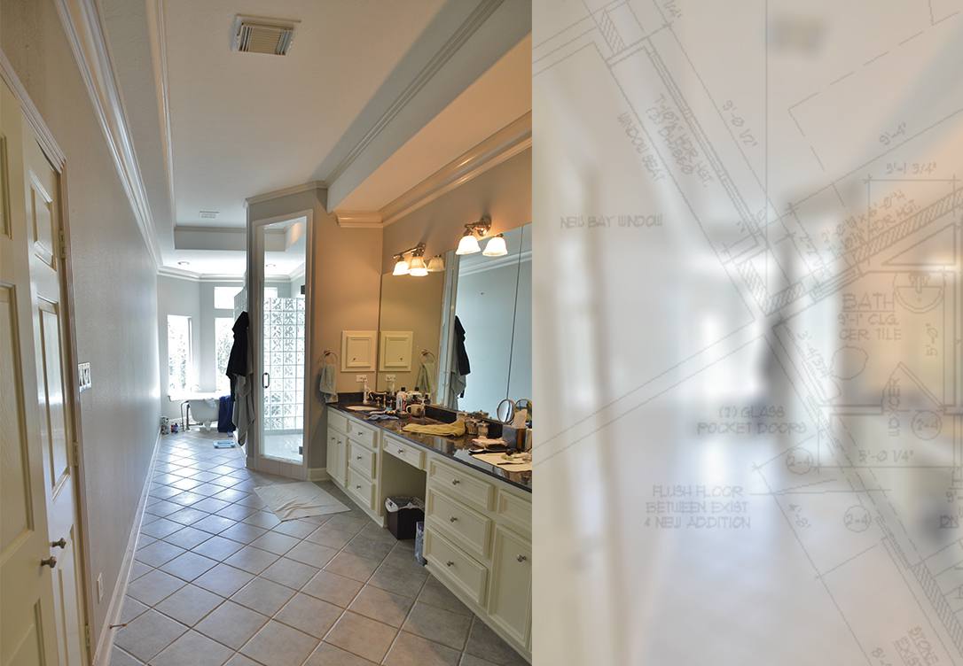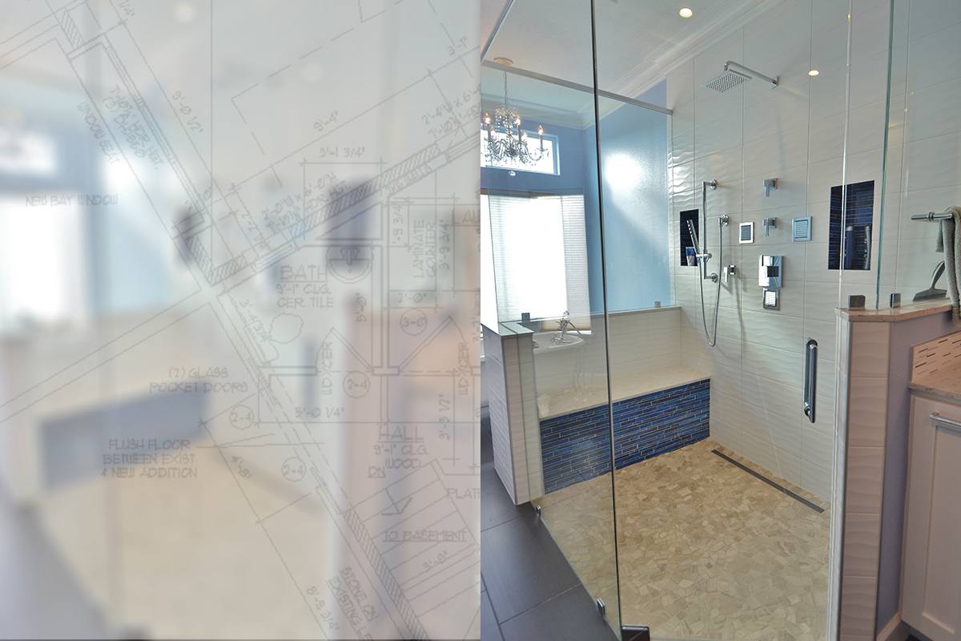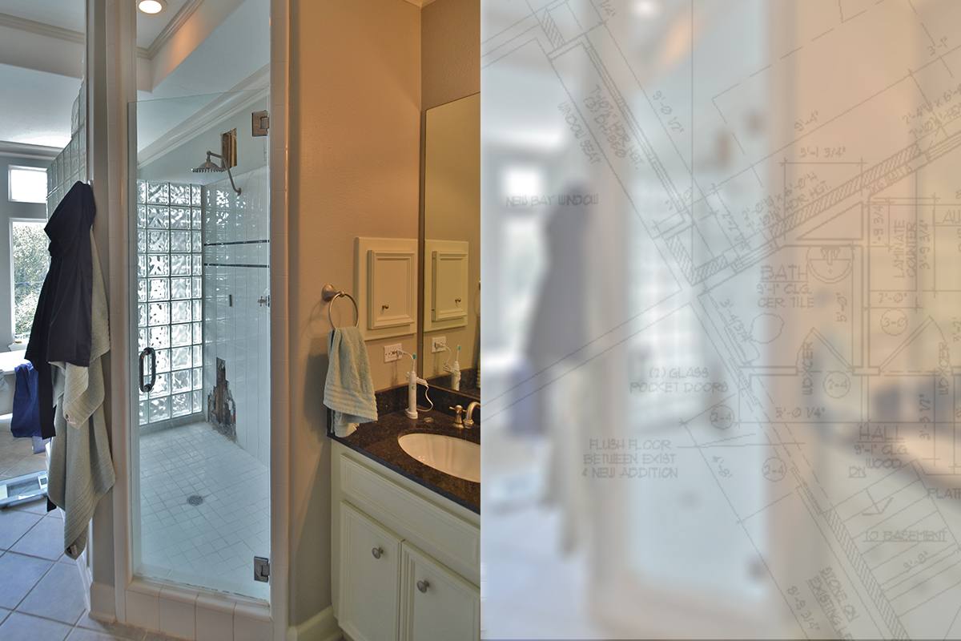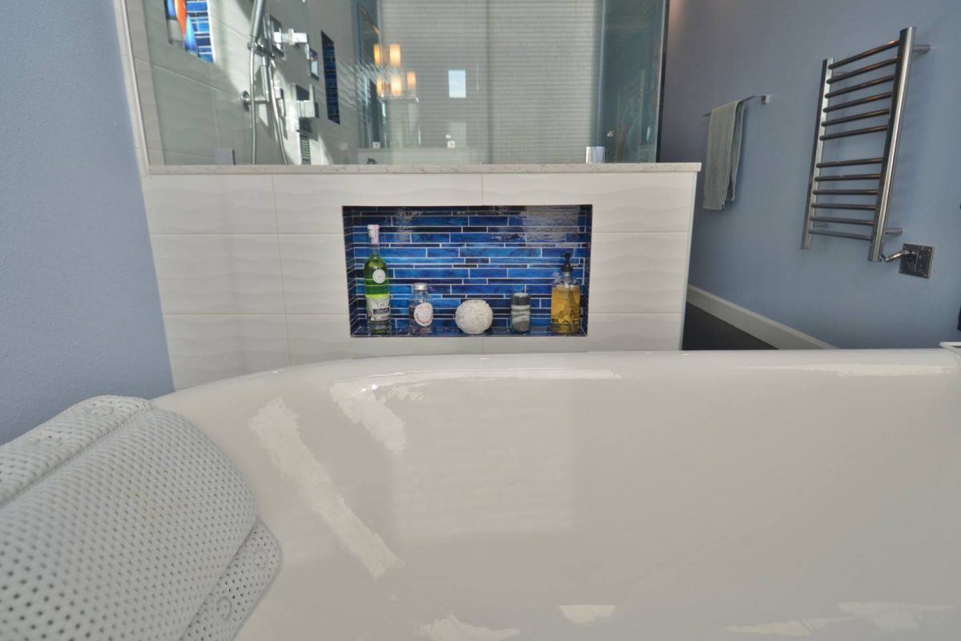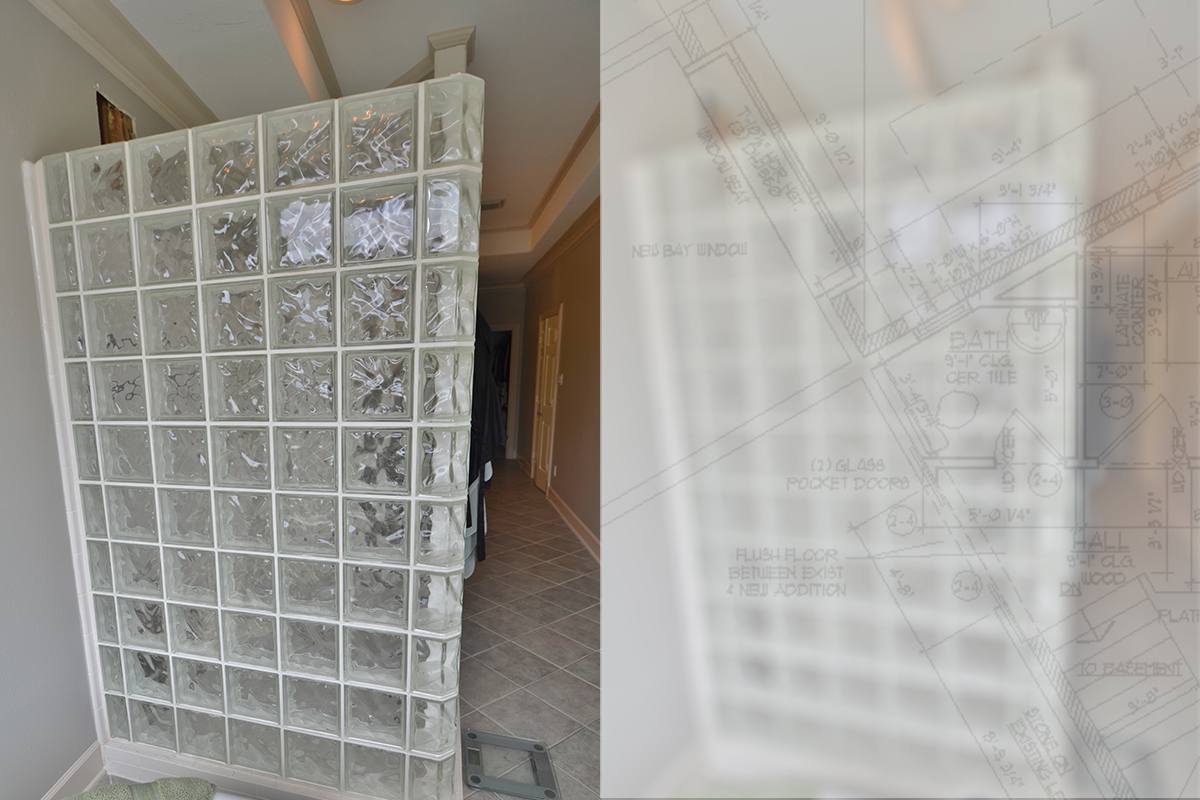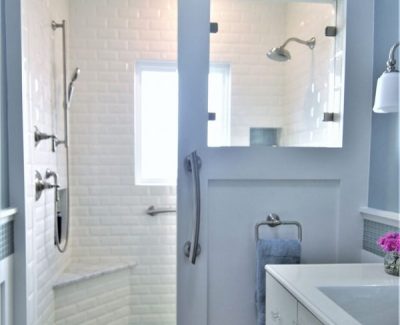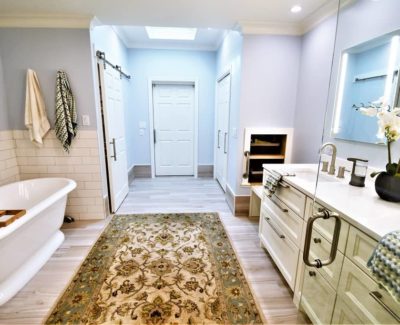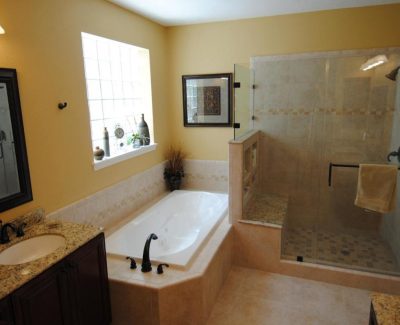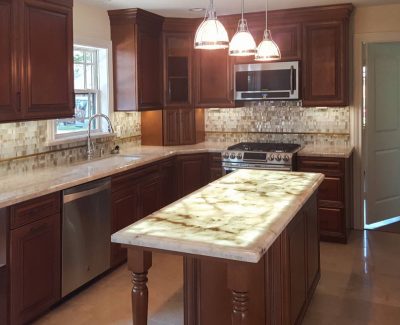Hazard St – Bathroom Renovation
| Room | Bathroom |
|---|---|
| Project scope | Update master bathroom with modern touches and better utilize natural light |
This townhome’s master bathroom measured up at a full 30 feet long, but its pale colors and visual interruption by the shower and furr down over the sinks made it feel enclosed and drab. We knew that allowing the natural light to reach all the way through from the windows to the doorway would instantly transform the room. In the process, we added a handful of universal design features that not only look great but can provide safe usage for the owners for many years.
Instead of solid walls around the shower blocking much of the light and flow, glass walls make the space feel much larger and more open. Dark floors that contrast with the cool blue color and the now-continuous band of white crown moulding with white paint reaching to the ceiling add to this effect.
Eye-catching wavy tile covers the back wall of the walk-in shower, which features multiple adjustable body sprayers and a handheld shower head. The floor has been thoughtfully crafted to minimize water displacement outside the shower and direct water toward the minimalist linear drain and away from the new bench.
With the dated shower “ice block” wall replaced by glass and pony wall, the exterior has a niche cut out at a comfortable height and reach for convenient storage of bath accessories. Note that the cobalt tile pattern is identical to that used in the shower niches and beneath the bench seat.
Project Highlights
- The new shower sports universal design features of curbless entry, ideal for either a standing or seated user, as well as a handheld shower head on a decorative slide bar that doubles as a grab bar. The accented tile on the front of the bench also aids in depth perception to prevent falls.
- The non-slip tile was similarly selected with aging-in-place in mind. The large format with rectified edge makes for minimal grout lines and the offset installation decreases lippage.
- The dual-height countertop with knee space allows wheelchair access or comfort height seating.
- LED can lighting provides extra light and visibility, an important aspect of aging-in-place.
- New custom cabinetry includes recessed medicine cabinet mirrors for additional storage.

