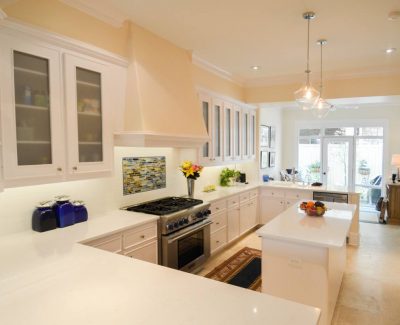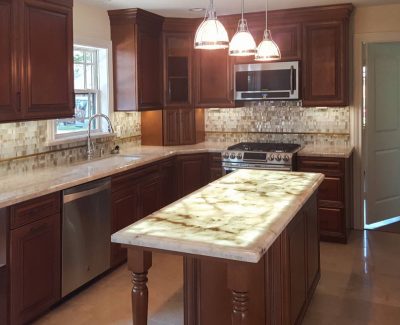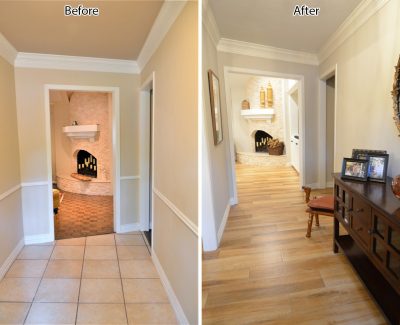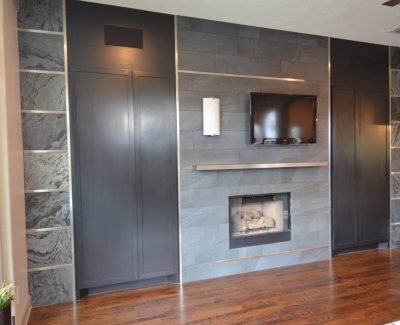Barkdull – Kitchen Renovation
This kitchen remodel now reflects the value of open concept, by removing the wall separating the kitchen and dining room seen in the background. Opening the two spaces also allowed more display shelves for the owner’s beautiful objets d’ art.
Imagine a wall at the edge of the countertop mid-field, and you can see how spacious these rooms have become, creating symmetry in the millwork and allowing daylight to illuminate the kitchen.
This bright kitchen now features gleaming white quartz countertops, and a striking glass mosaic tile accent above that beautiful range with coordinating blue operating knobs.
In this close-up, the details of the blue theme are highlighted within the accent glass mosaic, knobs of the range and other accessories to break up the expanse of white countertops and cabinets by providing contrast.
Seen from a new perspective, one can appreciate how the original wall removal (from where the picture was taken) allows a view from one side of the home to the other. In this case, from dining room (see other picture) through the kitchen to the sitting room beyond, sunlight floods the entire area.
On the opposite side of the kitchen from the dining room, one can relax with the paper or a glass of wine in this sitting room, freshly painted and coordinated with the kitchen appointments.
Finally, as seen from this vantage point, the dining room beyond as well as the edge of the new kitchen countertop where there once was a wall demonstrates the function and beauty of eliminating unnecessary barriers to great sight lines.










