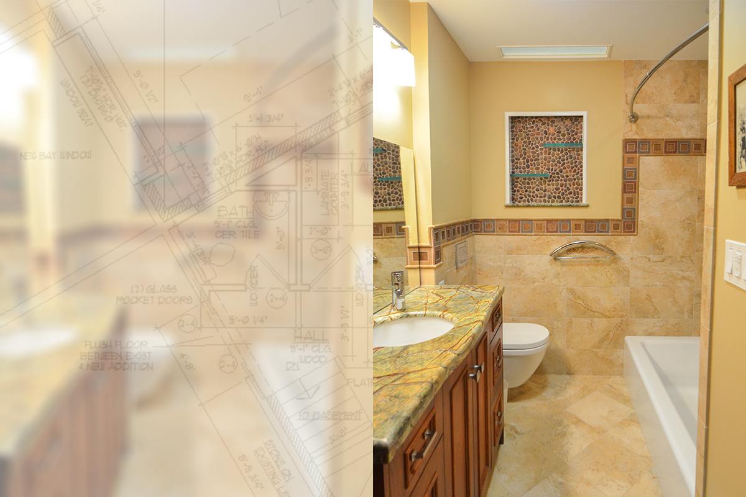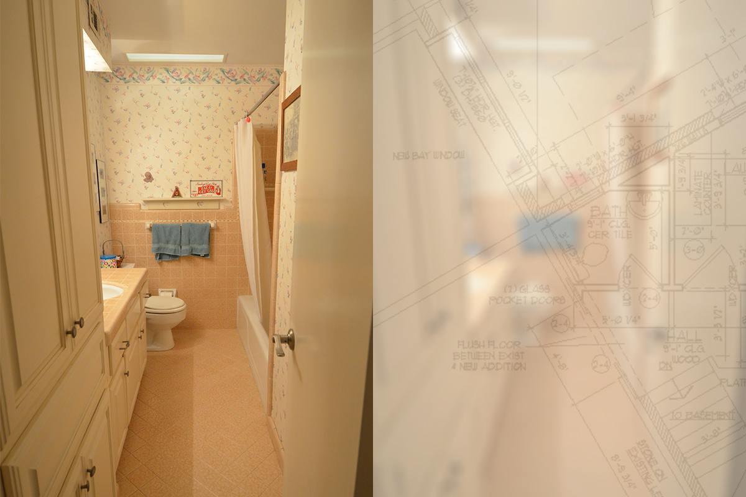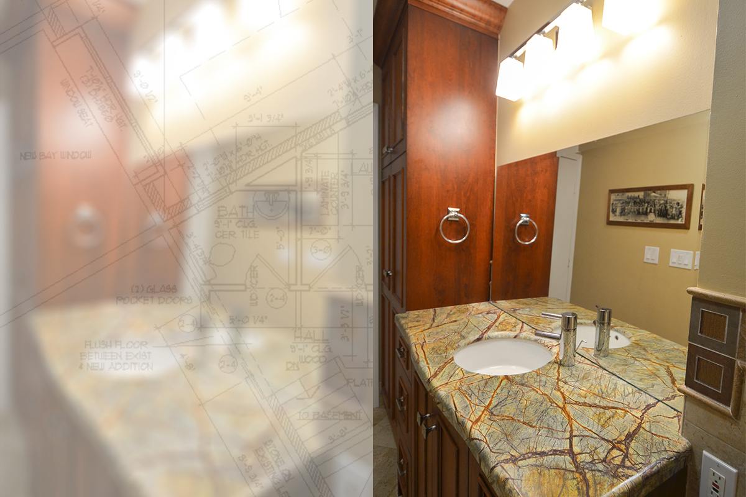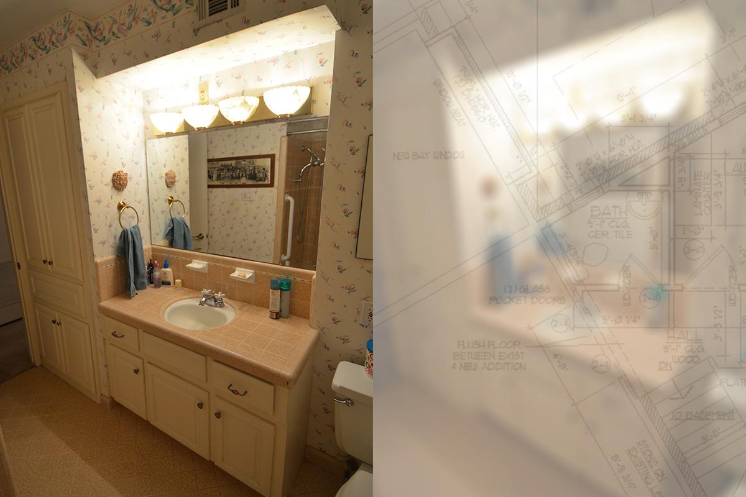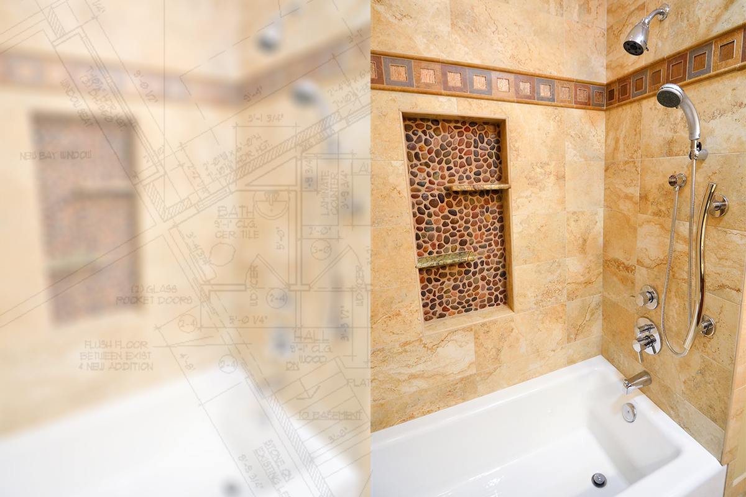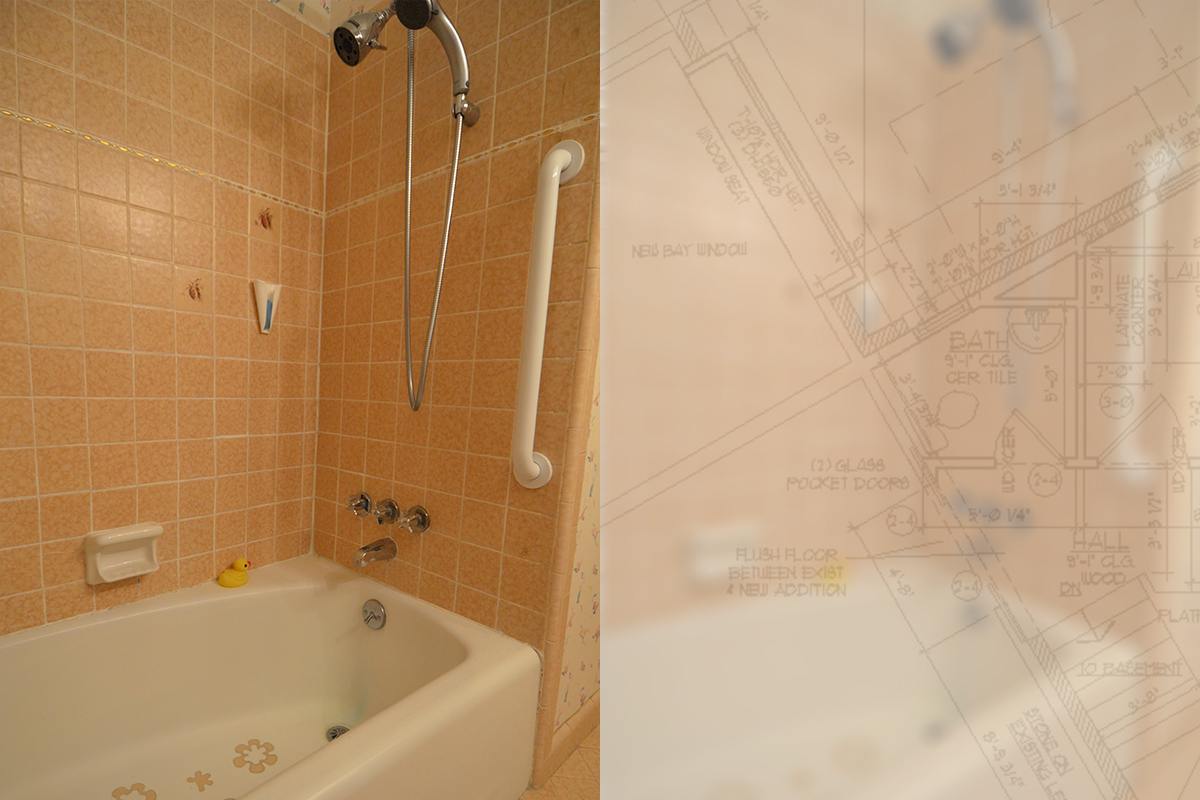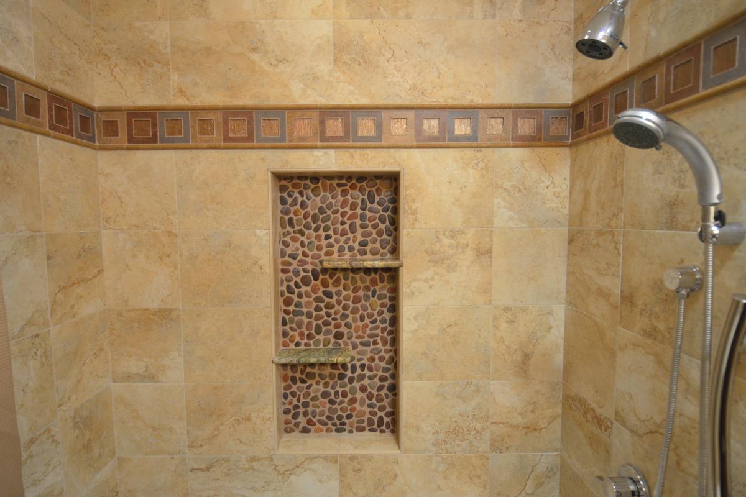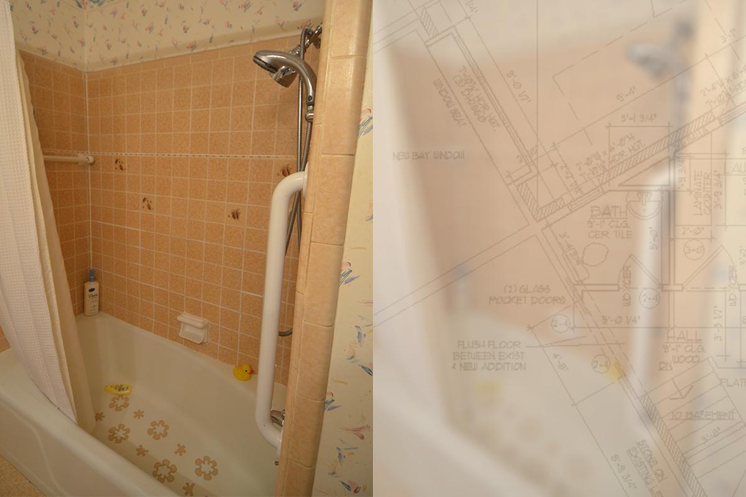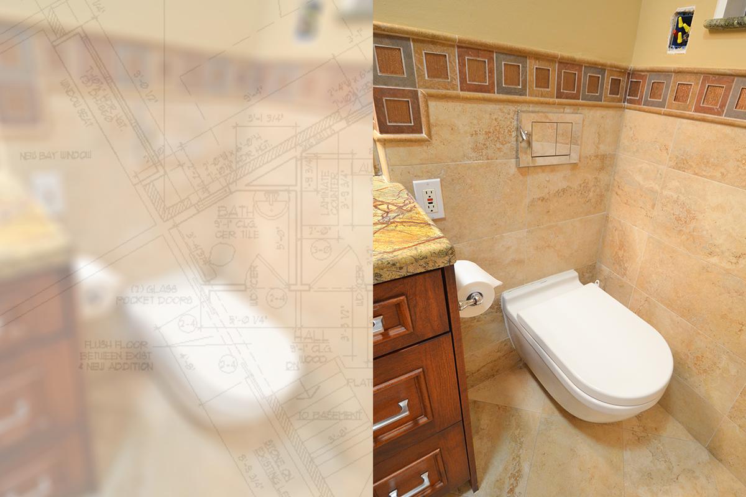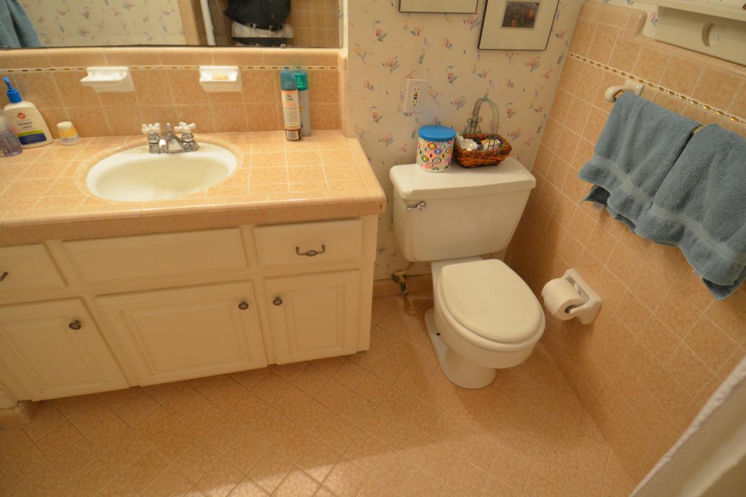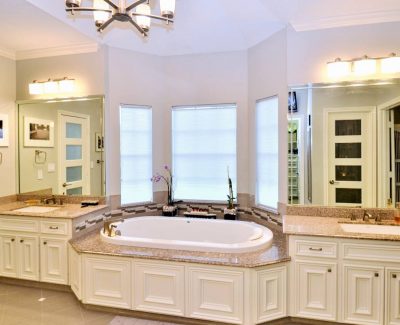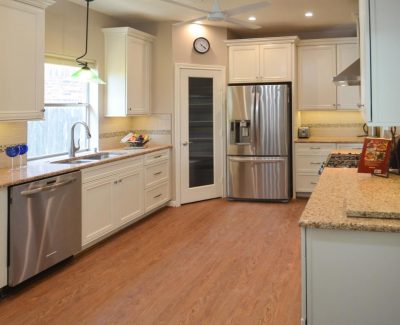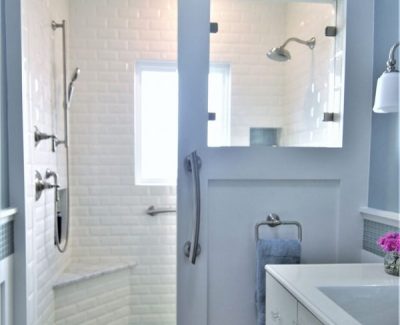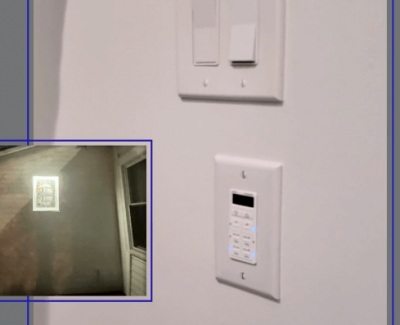Yarwell – Master Bathroom Renovation
| Room(s) | Master Bathroom |
|---|---|
| Project scope | Update the style and functionality for users of all ages |
This bathroom was original to the home, which was built in the 1960s, and was in serious need of a facelift. In the process of updating the looks, we incorporated several aging-in-place (AIP) features to make the room safe and convenient for the senior owners, as well as guests.
For example, we widened the doorway to allow for crutches or a walker; we relocated the vanity faucet to be somewhat offset from the back and easier to reach from a seated position; and we switched the old commode to an adjustable height toilet to make things easy on anyone with mobility issues.
From the large format stone tiles to the new paint, earthy tones are a breath of fresh air after the long reign of pink tile and busy wallpaper. The new cabinets offer a warm greeting immediately upon entry, while on the opposite wall a pebblestone niche with inset LED lights illuminates glass shelves for an artistic touch. The Invisia accent bar on the wall does double duty as both a towel bar (bottom) and a grab bar (top), removing the potential for attempting to prevent a fall and accidentally grabbing a wet towel instead.
The cornerstone of the vanity is the new countertop with its striking veining. The sink has been slightly bumped out to add just a little more space to the counter. The bowl lights have been replaced by modern-style lights, while the mirror itself is also backlit (although it’s pictured pre-installation). The furrdown has been removed and the AC ductwork moved into the ceiling for a much cleaner look.
Your standard ‘60s-era bathtub gives way to a super-convenient shower area with exotic looks. The new, stainless steel, S-shaped grab bar by Invisia pairs with the one located just outside the shower. It also matches the new shower handles for the showerhead that toggles between showerhead, handheld--for washing the dog or cleaning the tub--or both.
We love to include niches in new designs as they prevent the clutter (and gunk build-up) that so often plagues showers. This one features the same pebblestone from the other niche, but instead of glass partial shelves, they’re made of the same stone from the vanity countertop.
Speaking of preventing gunk buildup, we converted the old water closet to a wall-mounted, push-flush, adjustable height toilet. This involved major work such as moving the drain system from the floor into the wall, bumping out the wall to accommodate the tank, and installing additional 2x6 framing into which we could mount the steel carrier, which supports the load of the fixture. The silver cover plate above the toilet hides an access window into the area behind the wall so that any needed service work can be done on the toilet without the need to remove wall tiles.
Project Highlights
- The beautiful vanity countertop stone is often referred to as granite or marble, but it’s actually rainforest green serpentinite. It doesn’t etch or stain as easily as marble, and though granite is still usually a better choice for kitchens, serpentinite works very well in a bathroom and looks phenomenal.
- The skylight above the toilet area was a unique way to utilize a shaft that was created during the addition of a second story to the house. We lined the shaft with mirrors and illuminated it with an LED strip in the office 7 feet above it. Light shines down through a glass block window that’s in the stairwell, so it also lights the stairwell, then it also gently pushes light into this room round the clock, and so we have dubbed it the “24-hour skylight.”

