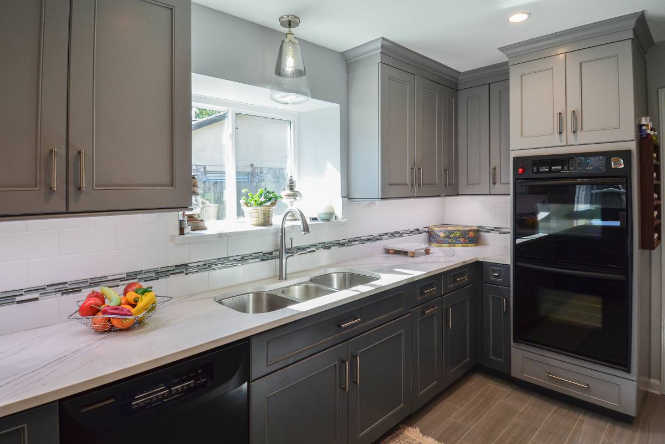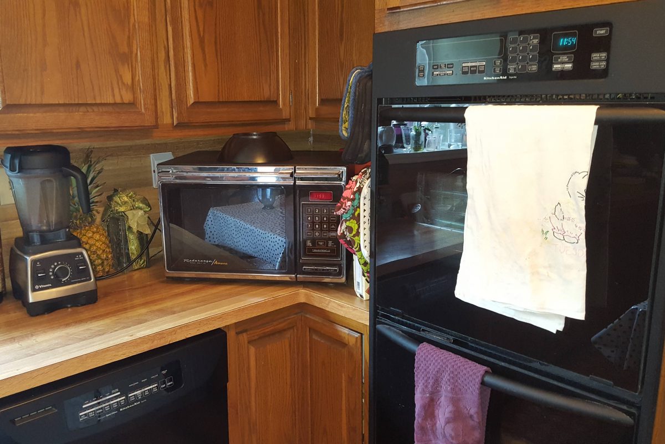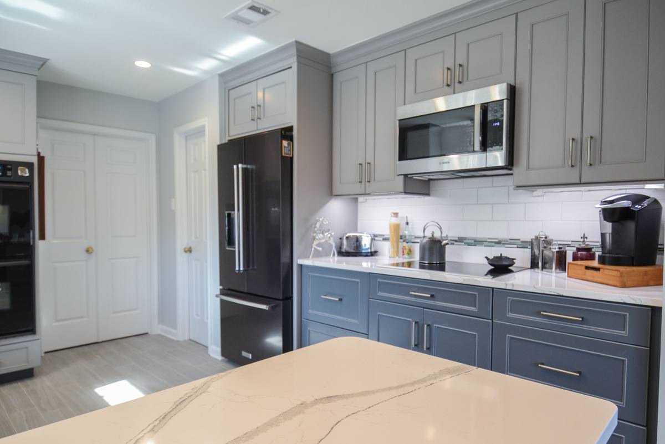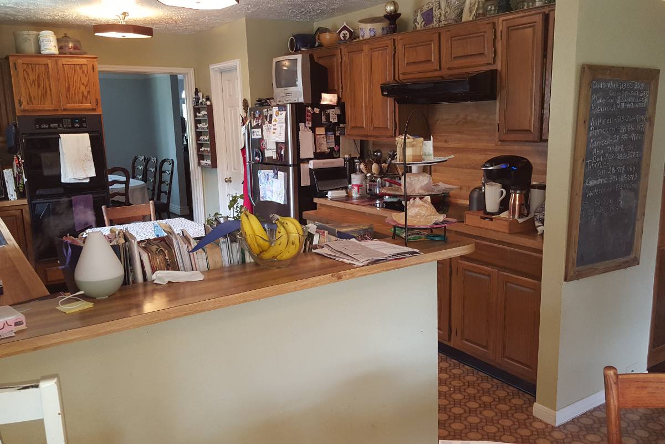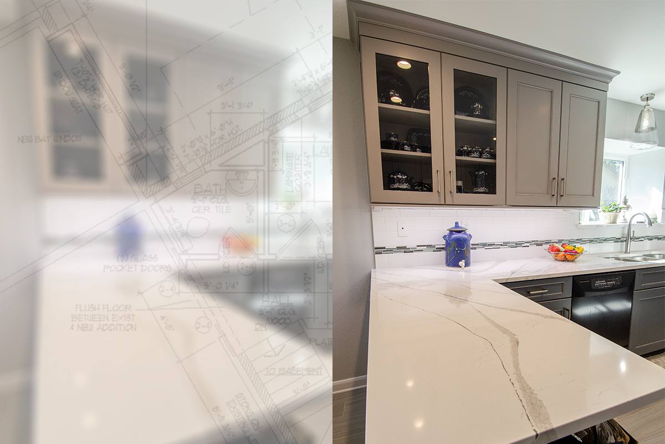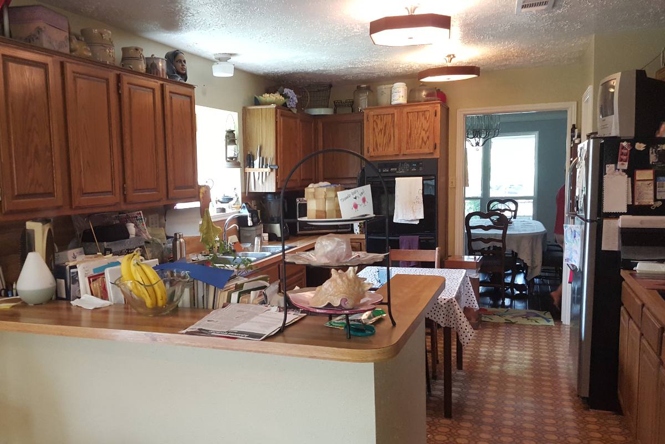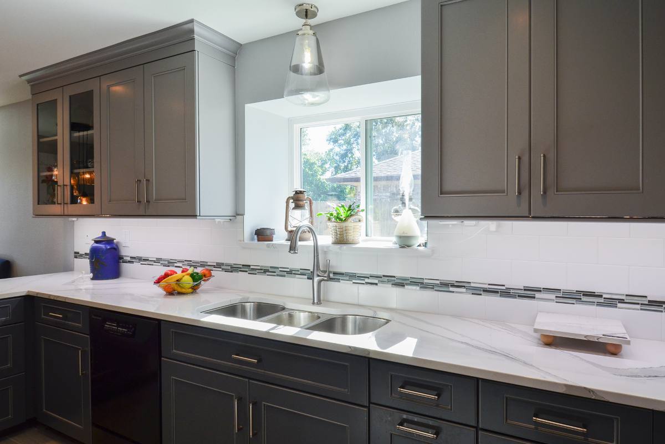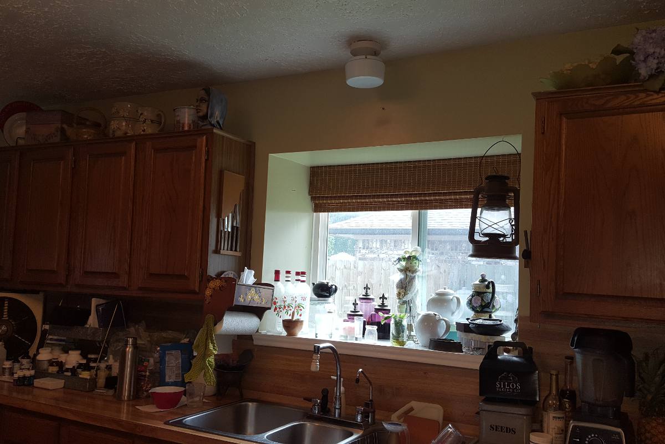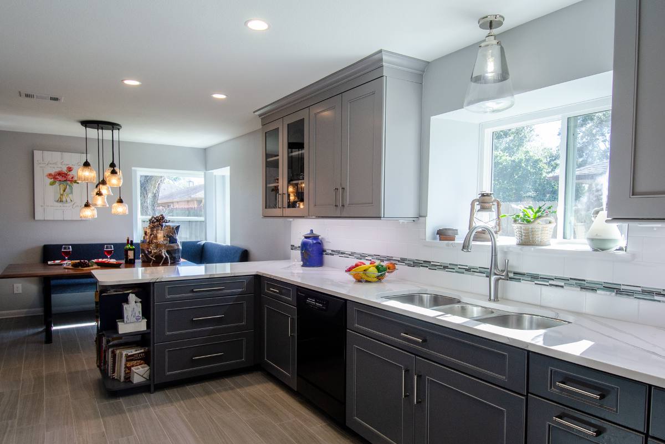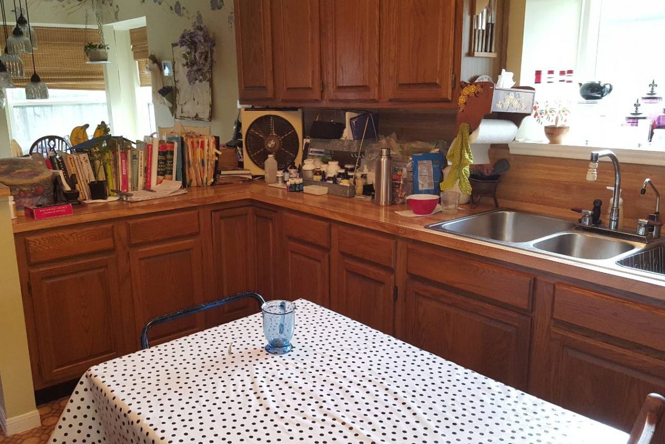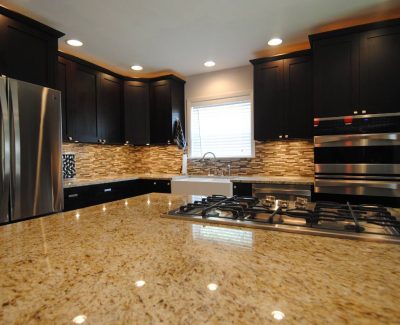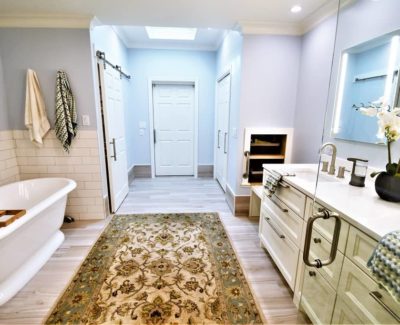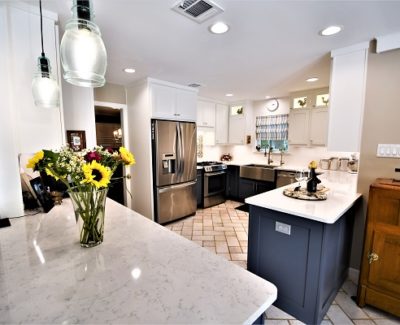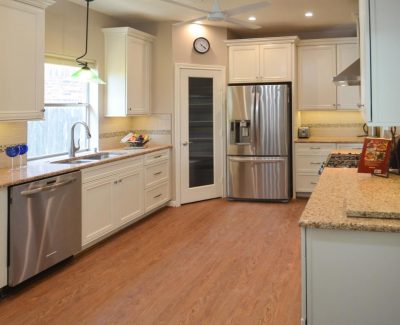Manorwood – Kitchen Remodel
| Room | Kitchen |
|---|---|
| Project scope | Update for less clutter and more style |
The kitchen in this home in southwest Houston had become as dated as it was cluttered and needed help with both issues. Much of the clutter found its way onto the raised bar, which is very common and which we always flatten on these types of jobs to allow a better line of sight into the breakfast area.
The pantry wasn’t much help, as it sloped under a stairwell and quickly became cramped. We reworked the pantry (not shown in the pictures) and gave the owners a trash pullout and a lot more drawers for storage, a universal design element, as well as a few other touches described below.
Formica countertops have been replaced with new Cambria quartz countertops with distinctive wide veining. The same quartz is found on the windowsill, which is extended slightly past the edge to allow for placement of larger decorative items, but not so far as to interfere with the swivel of the faucet.
While before the brown floor had blended into the brown cabinets, into the brown countertops, and into more brown cabinets, the new kitchen features the stylish combination of cool blue cabinets with classy gray. We skimmed off the heavy texture on the ceiling and added layers of drywall for the resulting smooth final appearance.
Instead of more brown, the new backsplash features brick-sized subway tiles with a mosaic glass feature strike. Its multiple colors connect the different colors throughout the room without detracting from the countertop, which is the star. The cabinets help keep the clean look with outlets and lights hidden underneath.
This triple-bowl, stainless steel sink is deeper and higher quality than its predecessor and great for separating cooking tasks in the kitchen. The light sources include an energy-efficient window over the sink and a unique fixture selected by the homeowners. The lazy Susan made from the same stone as the countertop is a little ‘thank you’ gift from us at Legal Eagle Contractors.
The cookbooks have found a new home in the cutout we made in the peninsula for shelving. Also visible here are three of the new 4-inch, recessed LED can lights we installed, along with an accent light over the breakfast table. We would’ve done a few more lights but the owners wanted to avoid what we call “ceiling acne.”
Project Highlights
- The sink wall has no source of shade to protect it from the sun, so it was always hot in the summertime. While we had the wall open, before placing sheetrock, we sprayed closed-cell polyurethane insulating foam by Icynene. Closed-cell foam can block extreme temperatures twice as well as open-cell foam and even boosts the structural integrity of the wall because it’s so rigid when cured.
- The new flooring is a gray wood-look tile with liner striations. Tile is another universal design element due to its slip resistance, while being less expensive than hardwood.
- In addition to their sleek look, the D-shaped drawer pulls are also the most universal option because they’re the most convenient for the widest range of people.

