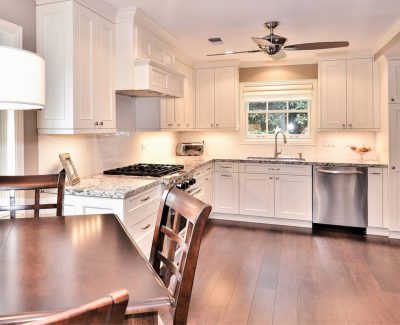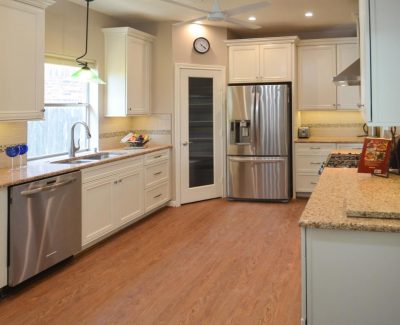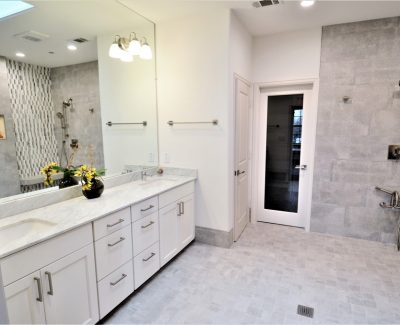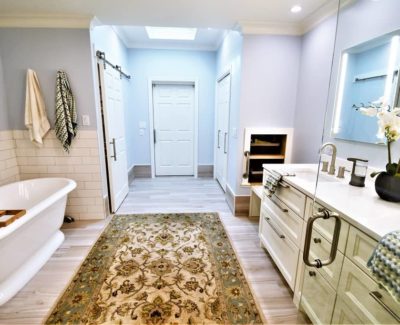Driscoll – Whole House Renovation
The homeowners, a couple in their late 60’s move back to Houston and into a luxury 3-story walk-up condominium they had been renting out. They loved the place, and wanted to make this to be their “forever home”… but there were challenges to make this a “livable home” long-term. Looking down the road, “aging in place” design ideas were on the minds of the owners. We specialize in building with those ideas so we were a good fit!
Problem – Stairs. They know they won’t always be able to carry groceries and lug luggage up all those stairs, so they want to put in an elevator. But, what kind of elevator? Where could it possibly go in a home that was never built or a elevator? What would that cost? Townhomes have very limited options to put an elevator shaft on the outside.
Solution: A tube-type Pneumatic Vacuum elevator (see photos) seemed like the best choice. They are way cheaper than a 3-story “shaft elevator” (about $52K for one with three “stops”. ) Plus, they are really cool looking. We were able t place the elevator on the tile floor in the entry hall. This room was already open to the 2nd floor above, so we didn’t have to chop a hole in the entry ceiling. However, we did have to chop 4’ hole in the 2nd floor ceiling. This presented some interesting structural challenges in itself – but these were compounded by the fact that the elevator came up in the middle of the master bath shower, on the 3rd floor!! When you enter the front door, you can enter the elevator right in the entry hall. A the 2nd floor the elevator lets you out in the den. At the 3rd floor, it lets you out in the upstairs hallway, near the master bedroom. Very convenient on all 3 floors!
Problem – Cramped Kitchen. The kitchen had a very cramped feel because the kitchen-breakfast room was walled of from the dining room. The old island was also too big for the small kitchen. The dining room was part of a wide-open space leading to the living room.
Solution: We re-designed the kitchen using our 3-D, virtual software taking out the wall so the owners could see what their new “open-concept” kitchen would look like. With the wall removed and a beam installed up in the ceiling, they can now see from one end of the 2nd floor to the other!
Problem – Outdated Master Bath.
Solution: The old Master Bath was in need of a facelift, but the elevator popping up in the middle of the shower (!) required a major bath re-do. We re-designed the bath, taking out the dated whirlpool tub and created a large universal design, walk-in shower with a bench in its place. We filled in the space around the cylindrical elevator with new storage closets, in both the Master bath and 3rd floor hallway.
Problem – Poor storage in Master Bedroom. The Master had 2 small, awkward closets flanking the fireplace.
Solution: We took the front walls off of those closets, designed and built new, tall custom storage cabinets and drawers in the same spaces. Now the owners can store a lot more in the bedroom, with well-organized, clutter-free and convenient storage.
Problem – The second floor Living Room had a fireplace, but otherwise was “blah”. This is the TV room the family gathers in, but was uninviting. Just “blah”.
Solution: The personality of the Living Room was transformed with new storage closets, dramatic black stone and black and white accent tiles, stainless steel trim strips for visual interest, and a new contemporary fireplace.










