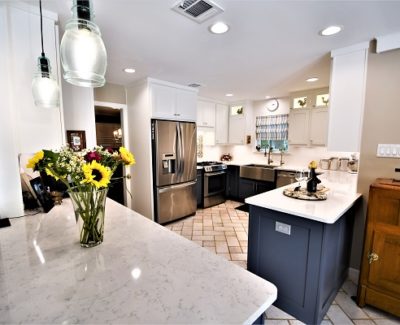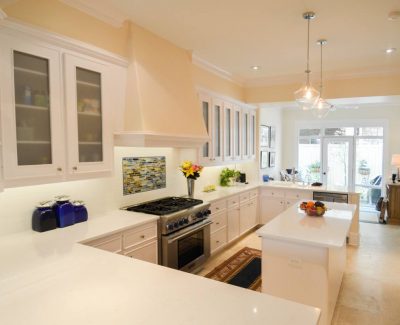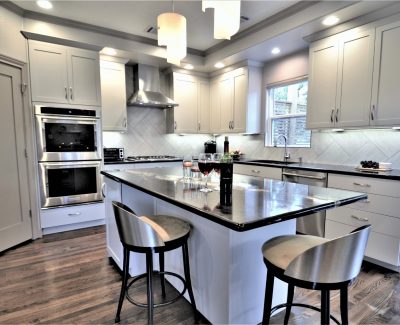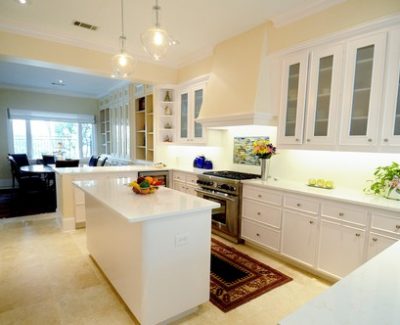Quebec Open Concept Renovation
As seen from the dining room, the den is a spacious place to gather under the full-spectrum daylight of the skylight. Removal of the load-bearing walls made for a spacious home with clear sight lines and a warm, inviting atmosphere.
This view was made possible by removing load-bearing walls that separated the entry and formals from the family room. The new sight lines make a huge difference in the feel of this home by uniting the spaces and people using them. Note the end of the wall on the right side of the photo. Crown moulding and trim were added to up the wow factor and increase the value and utility of the “new” spaces.
This house had a typical layout where the entry and formals were separated from the den by walls which blocked views between those spaces. Removal of three walls total created an open, inviting feeling that greets the visitor entering the front door. The insulated skylight bathes the new, open space with full-spectrum daylight, without bringing in unwanted heat in the summer. A partial wall remains to anchor the piano. See wall corner on far right of photo.
Look at the amount of visual space and open sight lines that have been created by removing the walls that confined this spacious house to individual, isolated rooms. The transformation is truly amazing when you imagine staring at walls instead of this expanse!










