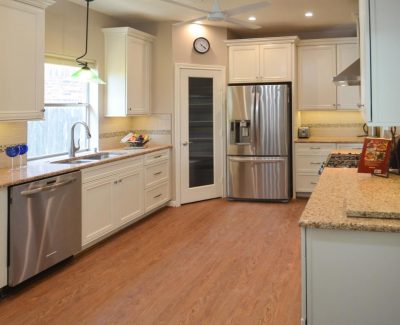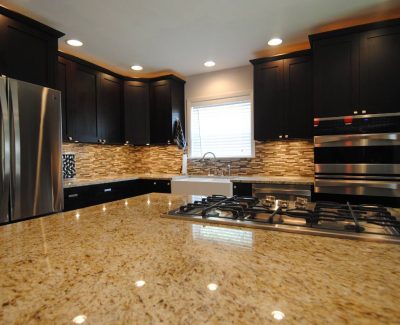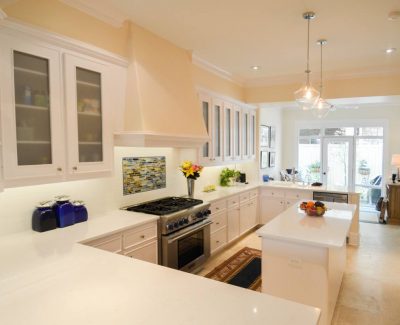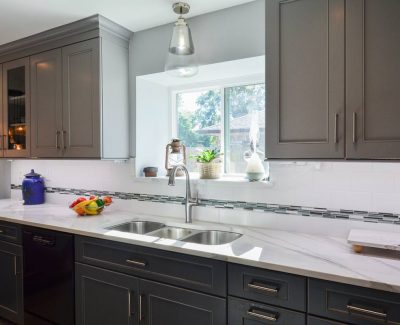Pontiac Mother-in-Law Addition
As seen from the front doorway, this view of the living room demonstrates that a well-planned area of 800 sf. provides ample space for and between “settings” with plenty of walking room, and will allow for a wheelchair should visitors come with same. The dining table may also serve as a writing surface or computer station.
This compact kitchen is almost fully equipped with everything necessary for a single person to make themselves a home. The work triangle is present.
All the comforts of home are available in this small and functional kitchen. Levered faucet handles allow access for most people. The large drawers make accessing pots and pans a breeze.
In this spacious bathroom, in addition to a vanity with sink, a toilet and a walk-in bathtub, there was even room for extra storage (seen in the left foreground). The door openings are a generous 36″ wide and a wheelchair can be accommodated easily. Universal design is a hallmark of this wonderful addition for Mom.
This generous-sized tub features a walk-in door AND room to move! Universal design makes this room addition very attractive to future buyers who need similar features for their parents.
A view from the bathroom out reveals the generous size of these 36″ pocket doors, alleviating the worry about door swing, and these are wide enough for easy through-passage with or without a wheelchair or walker.
And her children and grandchildren are close, yet she has her own place to call home.
A view of the addition in its entirety; the original house can be seen in the rear of the photo.










