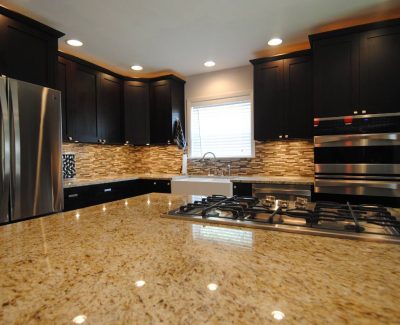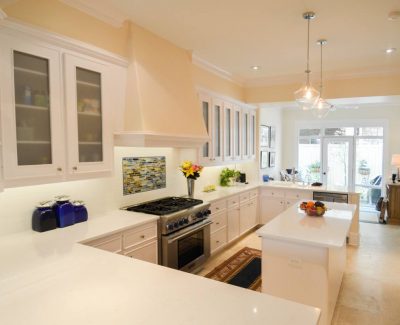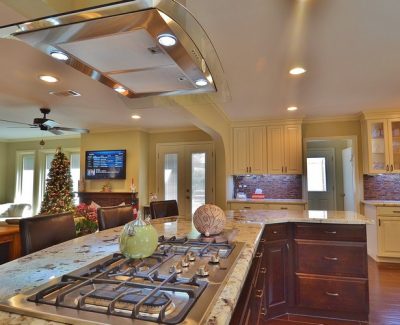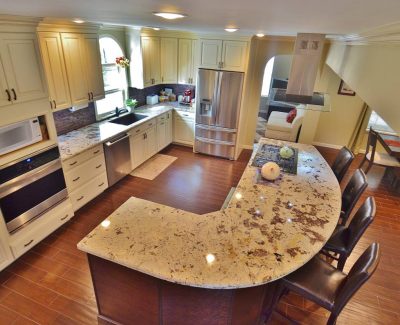Meyerland – Waynesboro Kitchen
The owners chose to leave open shelving for their family photo gallery in this corner of the kitchen. The glass tile mosaic backsplash continues around the room under this portion of upper cabinetry.
This kitchen underwent some structural changes as walls came down and the laundry was shrunk to allow for a larger kitchen. Lines were run under the mixed-size, stone-look tile floors to allow for a gas stove top on the island. The island sports more of the beautiful granite from the countertops and provides ample space for dining-in or chatting over a couple glasses of wine. Illuminous glass tile in the backsplash winds its way around the kitchen. This is an extremely inviting culinary destination!
Moving walls between the kitchen and den allowed an island to emerge, replete with a gas cook top, granite counter and bar space for eating/entertaining. Working in the classic triangle is a breeze. The refrigerator is cabinet-depth, allowing for a built-in approach that matches the pre-fab, pre-finished cabinets. The stainless steel appliances match the hardware and the farm sink adds another touch to the great personality of this warm and inviting kitchen.
This photo offers a view from the kitchen sink out into the other common areas of the house. The design delivers clean lines, good sight lines, an exceptional work triangle (see other photos), and a warmth that is inviting to all who enter.










