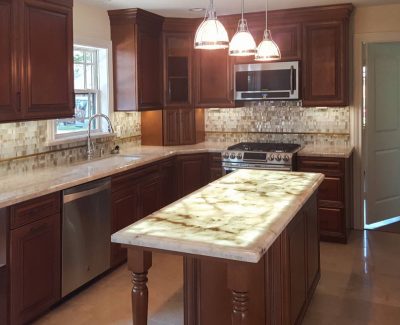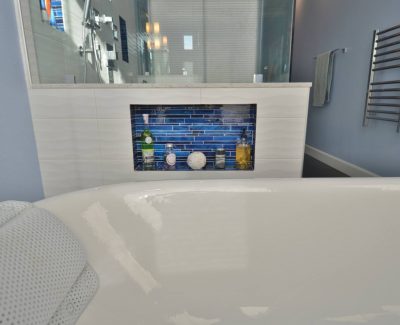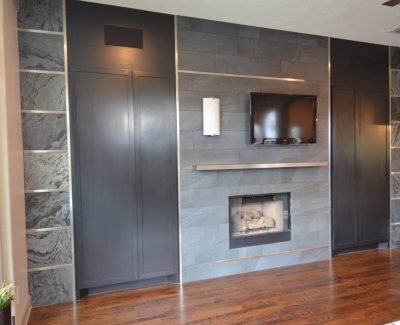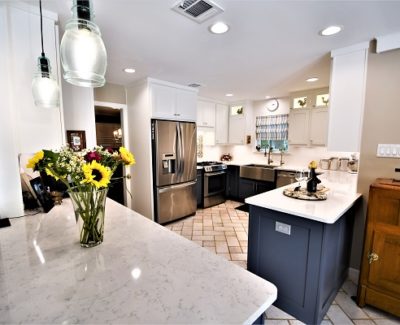Crestwood Kitchen and Addition
Problem: A growing family in Memorial, not enough space for indoor or outdoor living. The owners have small children and everyone wanted a game room media room, a second-floor cabana looking down into the pool, and a new larger master suite with a spacious bathroom usable by parents and kids alike. The kitchen was claustrophobic, outdated and blocked off from the main living space.
Solution: Legal Eagle designed a spectacular two-story addition and renovated the entire inside of the home. The two-story addition expanded the home of the rear providing a new study downstairs, a master suite above that, and a game room on the first floor behind the pool, topped by a breezy, shady cabana sporting a special non-slip cushy rubberized floor for wet feet. Stairs were built outside for easy access to the cabana from the pool. Walls are removed to visually open up the kitchen into the large den adjoining it, and the entire space was retrofitted with 18 inch thick stucco arches, for a modern Spanish look. Stucco materials were matched outside and river-stone was added at the addition tie-in to add visual interest.










