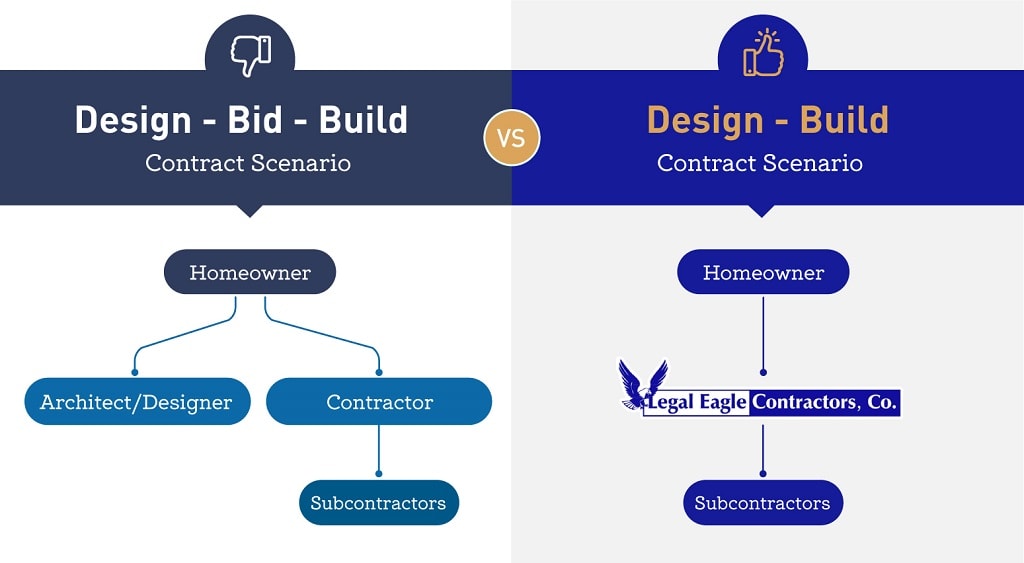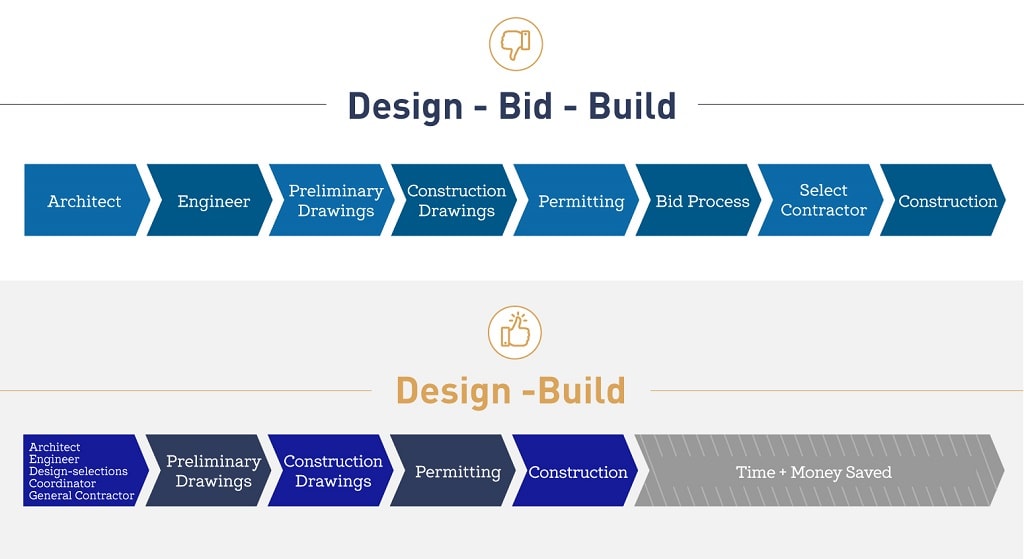Design-Build vs Design-Bid-Build: A Clear Choice
In your search for someone to remodel or build your Houston home, you may have come across the phrases “design-builder” and “general contractor.” But what’s the difference, and which is better?
There are two main ways to go about a construction or remodeling project.
1) One is to hire an architect to create design plans, which are then given to a general contractor to carry out, who may then bring in subcontractors, as well. As you can see, a lot of parties get involved and the potential for longer waits and higher costs go up. This is called design-bid-build.
2) The second method is called design-build. Here, instead of separating the designer from the people doing the actual building, the two tasks are brought under one roof in one company. There’s no disconnect between theoretical design and real-world costs and challenges, and while there may still be subcontractors involved, you only have to deal with one company that’s responsible for the project from start to finish.
Legal Eagle Contractors are design-builders.

We may be biased, but we believe this method offers the best experience for our customers. Take a look at some of the differences between design-build (DB) and design-bid-build (DBB) and we think you’ll agree.
Design-Build By the Numbers
Legal Eagle Contractors’ Design-Build Process
Initial Meetings
Interviewing design-builder
Introducing architect
Discussing budget, design preferences, priorities, and goals
Preliminary Design Drawings
Sharing our 3D design plans
Making any desired plan changes and revisions
Construction Cost Estimating
Obtaining estimates from major subcontractors on preliminary design
Discussing preliminary costs on project and budget
Selecting products with our design-selections coordinator
Construction Drawings
Generating additional construction drawing plans with professional engineer
Final Project Estimate
Accepting final subcontractor bids based on final drawings
Finalizing product allowances/selections
Reviewing drawings, costs, and scope of work with client
Signing contract
Permitting
Filing application for building permit
Pre-Construction
Introducing project Manager
Completing our “Preconstruction Checklist”
Reviewing scope of work on-site with the project designer, selections coordinator, and clients
Discuss initial schedule, working hours, storage of materials, hauling of debris, staging of selections, and other items on the checklist
Construction
Site preparation and demolition
Project Manager walking the site with specifications in hand, with each trade to perform work on the job

Design-Bid-Build Problems: A Few Examples
Example A: A Clueless Architect
You want to build a new home and hire architect Bob Budgetbuster to design your plans. You tell Bob your budget is $500,000, and pay him $10,000 for his services. He draws up plans with elaborate fixtures and features, with no actual idea of how they will affect the budget. Sure enough, when you seek bids from general contractors, one after the other estimates your home will cost roughly $850,000 to build. Bob blames the builders for charging too much, and no builders will do the job for your budget. Your $10,000 plans are useless and you must either start over from scratch or abandon the project.
Example B: Bamboozled by a Bid
You are taking bids from general contractors for your home remodel. Instead of getting references and verifying their insurance coverage as due diligence, you get three bids and select the contractor who gave you the lowest bid, Dirt Cheep Homes. Unfortunately, because they know how the design-bid-build process goes, Dirt Cheep has made a habit of underestimating their costs so they can win contracts. This leads to them coming to you with your home half-built demanding $50,000 more to finish the project.
Example C: Who’s at Fault?
You’re relieved that you finally got your home project finished, until there’s a hard rain and you come home to find water has come in and ruined some of your belongings because there was an error in construction. You demand the general contractor fix the problem, but he blames the architect’s plans for being faulty. The architect says his plans were preliminary drawings only, so therefore he can’t be held liable. You opt to sue the contractor, but this means hiring an attorney. You also have to hire a different contractor to fix the issue while you wait for the case to be resolved, hoping you win so that you don’t have to pay the new builders out of your own pocket.
Head-to-Head: Design-Build vs Design-Bid-Build
| Design-Build | Design-Bid-Build | |
|---|---|---|
| Number of contacts for you | 1 | 2 or more |
| Selection phases | 1 | 2 |
| Most streamlined communication | ✔ | X |
| Fewest change orders | ✔ | X |
| Most accurate completion date and cost estimates from builder | ✔ | X |
| Most efficient workflow | ✔ | X |
| Risk of infighting and finger-pointing among team | No | Yes |
| Responsible party for design plan completeness | Design-builder | Homeowner |






