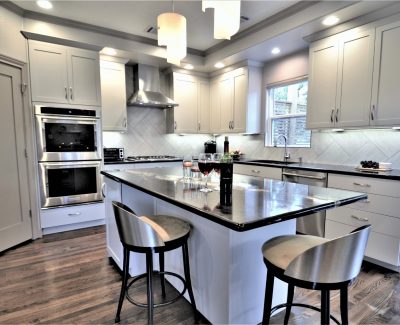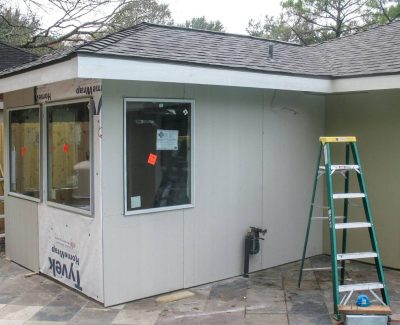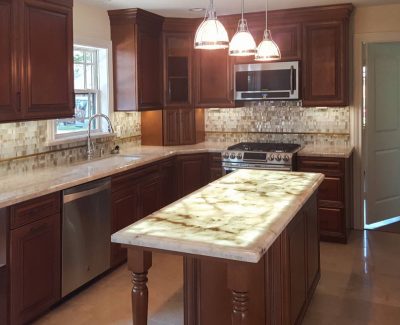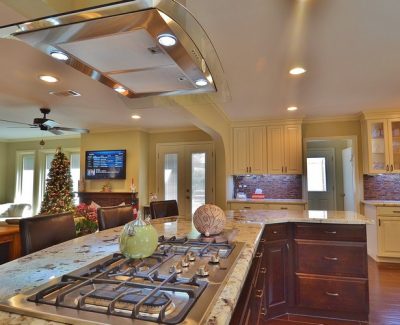Sheridan – Master Bath/Kitchen
In this compact Master bath, there is a subtle interplay of soft grays and whites, textures, and surface types. The owner’s choice of red to accent this interplay really makes the room pop with personality.
The hydrorail shower system takes center stage in its simplicity and multiple function against the beveled subway tile which creates a very appealing texture on the shower walls. The gray of the vintage floor tile pattern tugs gently at the grays of the bathroom floor (see other picture).
Porcelain wood plank floors ground the light color palette of the room, adding another layer of texture and making reference to the gray of the shower floor tile. The handle of the frameless glass door doubles as a towel rack. Further visual interest can be found in the glass blend linear mosaic lining the shampoo niche, along with a sill of quartz countertop material.
These once natural wood color cabinets sport a fresh new look with white paint in this expansive kitchen, which couples with laundry at the far end of the room. Large format geometric shapes of rubber make up the flooring.
The laundry area is contiguous with the kitchen, as is often found in other countries. The panel of cabinets here also received new life with fresh paint.
This custom-styled peninsula was conceived by the owners and a metal smith, resulting in an unusual, contemporary base support.
This intimate nook in an open kitchen was custom-designed by the owners and fabricator to produce an eat-in peninsula where the news can be up front and center if desired.
Rulers of the roost pose for a portrait, proud of their owners’ choices in contractors.










