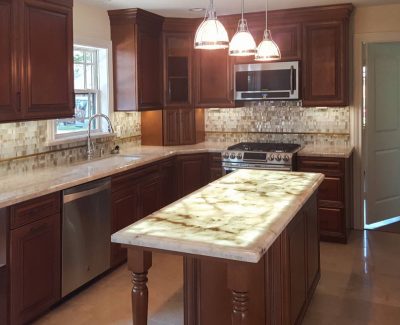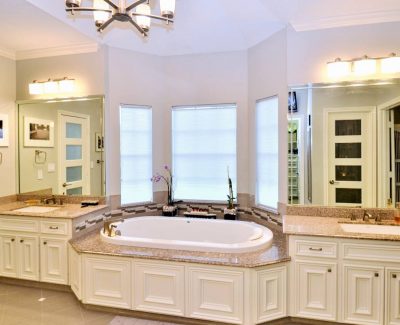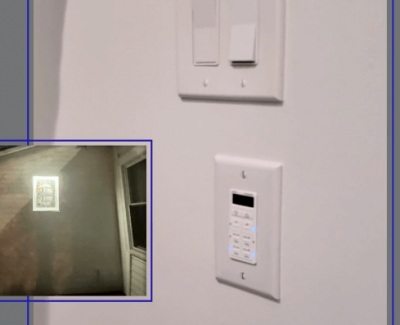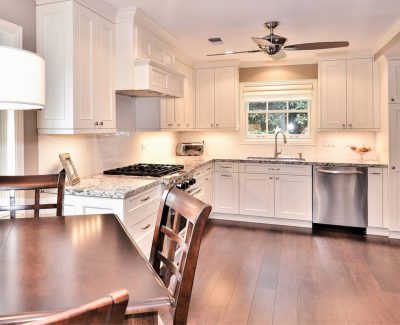Braes Meadow Whole House Renovation
Problem: Too many walls! The owners found the typical Meyerland area layout claustrophobic. The kitchen was the small outdated version with stained cabinets and poor flow to the adjoining dining room, entry and den. The owners strongly desired to have open sightlines from the front entry area, all the way into the kitchen. This meant eliminating two of the largest loadbearing walls in the home. The owners also like the look of arches, so these needed to be part of the new look. The fireplace in the den was old and funky and so was the flooring in this whole area.
Solution: Using our 3-D software, we designed a new floor plan, but completely opened up his home. The wall between the front formals and the Den was removed, and the wall between the kitchen and den was removed as well. The doorway into the dining room was widened and arched. A unique entry space was created with new walls and an arched doorway that invites you into the new open space when you first come in. The fireplace was redesigned and now is the focal point of the room with a large flat screen TV. The wood floor is expansive and gorgeous. It is actually wood-look tile, the perfect surface for a large kitchen with two busy cooks!










