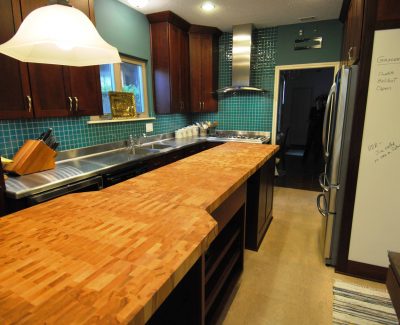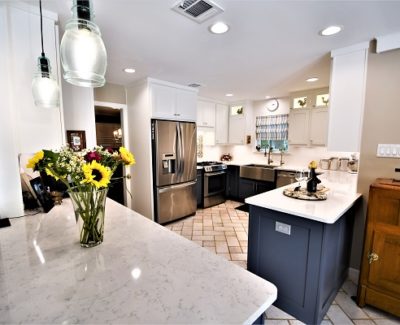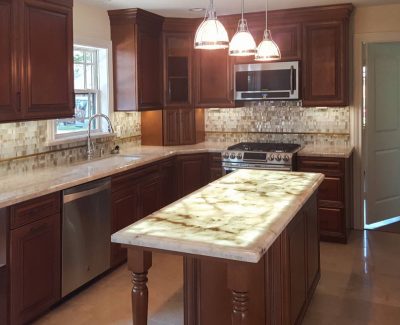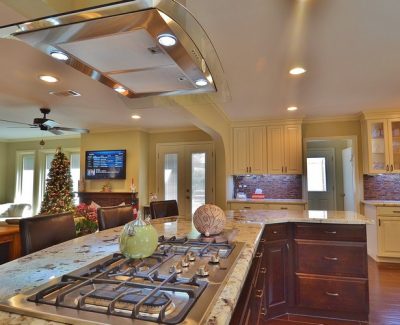Bellaire – St. Moritz Kitchen
A kitchen chock-full of all the luxuries on a gourmet’s wishlist, plus a modular kitchen island built to move and store! The Amish cleverly designed and built this gorgeous cabinetry, both fixed and movable, with beauty and functionality in mind, as you will see in succeeding pictures. Here you find a stainless steel countertop integral with the sink, and butcher block-topped modular island.
This long shot down the island reveals a kitchen desk across from the sink counter with quick egress through the door next to it. In another photo you’ll see quick reference ability on the handy whiteboard nearby.
Another part of the great functionality of this kitchen, the desk has storage for hanging files and a steel column leg for maximum knee space, which also coordinates with the steel column pedestal that supports the table portion of the island.
The first step in decreasing the size of this island and opening space in front of the door for entertaining if desired is to lift out this small slab of butcherblock.
With the butcher block mini-slab removed, these supports are revealed that are moveable as well. (see next photo). Those Amish are genius in their woodworking!
The supports for the butcherblock mini-slab have been secreted inside the adjoining units of the island, and passage between the two remaining portions is now possible. Notice how seamlessly the custom cabinetry work does its job.
Here is a view of the island with a portion removed to clear direct passage in front of the doorway to the dining room when desired. Above the door are two open shelves for collectibles and easy access paraphernalia. But there is more that can be moved in this island…..see the next photo!
An island on wheels allows you to create more traffic space by storing or utilizing it elsewhere, perhaps the butler’s pantry? Notice the free-standing table on a steel column pedestal that remains for in-kitchen dining.
Nestled in this bank of rich, full overlay cabinets that rise to the ceiling, crowned by elegant moulding, are four stainless steel ovens for the owner’s delicacies – convection, micro, conventional and a warmer at the bottom.
This photo serves as another reminder of just how clever the Amish design is – check out the functional use of this corner space near the cooktop, a perfect place for hot mitts and trivets. When have you seen this before? Simultaneously you get a glimpse of the sizeable gas cooktop and modern venthood with tons of cfm.
In this integral sink and counter arrangement, the carpenter was able to construct tilt-outs to hold those small accessories for the sink.
There will be no more aching knees while searching for cleaning products with this handy pull-out below the sink.
As you can tell from its contents, this pull-out pantry storage has multiple uses for foodstuffs and/or cooking paraphernalia.
Though a modest space in size, this cabinet above the ovens can really hold a lot of trays, platters, and large plates.
The bifold-door storage pantry yields quick access to dishes, pots and pans, whatever use you may have for it, and is quite unobtrusive when closed (see next photo). The door folds all the way back to enable full extension of the drawers and access to them from close up.
The bi-fold door closes seamlessly to disguise the drawerfuls of function that lie in wait behind them. (See other photo open.)
When you choose a cooktop with the right dimensions, a drawer to hold the essential cooking tools can be positioned directly under it.
Even the island offers flat storage, evidenced by these handy drawers that hold eating utensils, place mats, etc. at your fingertips!










